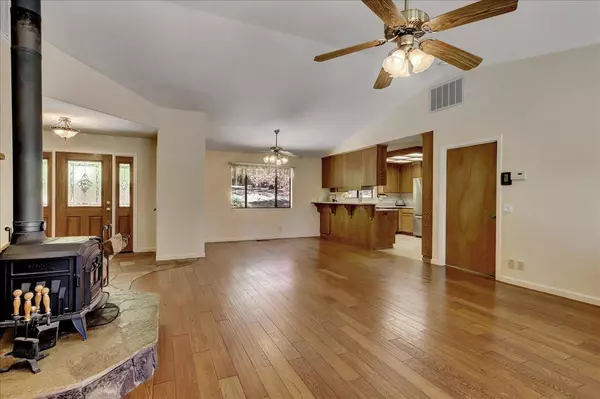
UPDATED:
11/14/2024 06:16 PM
Key Details
Property Type Single Family Home
Sub Type Single Family Residence
Listing Status Active
Purchase Type For Sale
Square Footage 3,020 sqft
Price per Sqft $264
Subdivision Snow Mountain Estates
MLS Listing ID 224049974
Bedrooms 3
Full Baths 3
HOA Y/N No
Originating Board MLS Metrolist
Year Built 1991
Lot Size 5.150 Acres
Acres 5.15
Property Description
Location
State CA
County Nevada
Area 13106
Direction Hwy 20 East to Scotts Flat Rd. PIQ on the right.
Rooms
Master Bathroom Shower Stall(s), Double Sinks, Jetted Tub, Walk-In Closet 2+
Master Bedroom Balcony, Outside Access, Walk-In Closet 2+
Living Room Cathedral/Vaulted, Skylight(s), Deck Attached
Dining Room Dining/Living Combo
Kitchen Butlers Pantry, Pantry Closet, Stone Counter
Interior
Interior Features Cathedral Ceiling, Skylight Tube, Skylight(s)
Heating Central, Fireplace(s), Wood Stove
Cooling Central
Flooring Carpet, Tile, Wood
Fireplaces Number 2
Fireplaces Type Wood Burning, Wood Stove, Gas Log
Appliance Free Standing Gas Range, Built-In Gas Range, Dishwasher, Disposal, Tankless Water Heater, ENERGY STAR Qualified Appliances
Laundry Cabinets, Dryer Included, Space For Frzr/Refr, Gas Hook-Up, Washer Included, Inside Room
Exterior
Garage Attached, Boat Storage, RV Garage Detached, Garage Facing Front, Workshop in Garage
Garage Spaces 3.0
Carport Spaces 4
Utilities Available Propane Tank Owned, Electric, Generator
Roof Type Composition
Topography Snow Line Above,Level,Lot Grade Varies
Street Surface Paved
Private Pool No
Building
Lot Description Private, Shape Irregular, Grass Artificial, Greenbelt, Landscape Front, Low Maintenance
Story 2
Foundation ConcretePerimeter
Sewer Septic System
Water Well
Architectural Style Ranch
Schools
Elementary Schools Nevada City
Middle Schools Nevada City
High Schools Nevada Joint Union
School District Nevada
Others
Senior Community No
Tax ID 361-504-600-0
Special Listing Condition None
Pets Description Yes

GET MORE INFORMATION




