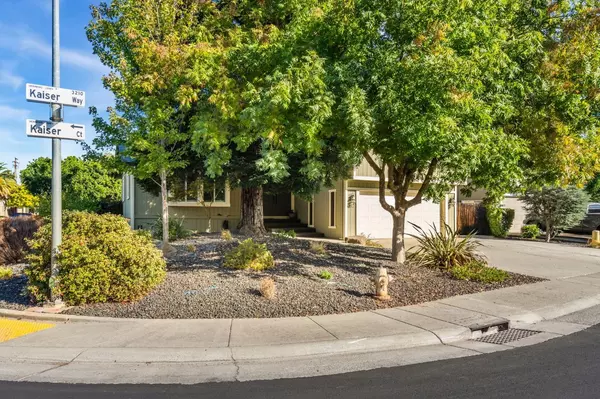
UPDATED:
11/18/2024 09:19 PM
Key Details
Property Type Single Family Home
Sub Type Single Family Residence
Listing Status Active
Purchase Type For Sale
Square Footage 1,942 sqft
Price per Sqft $303
MLS Listing ID 224072346
Bedrooms 3
Full Baths 2
HOA Y/N No
Originating Board MLS Metrolist
Year Built 1979
Lot Size 5,728 Sqft
Acres 0.1315
Property Description
Location
State CA
County Sacramento
Area 10608
Direction From Marconi Ave and Walnut Ave. North on Walnut to Left on Robertson. Right on Kaiser Way past Kurz Cir to 3204 Kaiser Way on the next corner
Rooms
Master Bedroom Balcony, Closet
Living Room Other
Dining Room Breakfast Nook, Dining/Family Combo, Dining/Living Combo
Kitchen Pantry Cabinet, Granite Counter, Stone Counter
Interior
Interior Features Wet Bar
Heating Central, Fireplace Insert
Cooling Central
Flooring Carpet, Laminate, Linoleum, Vinyl
Fireplaces Number 1
Fireplaces Type Family Room
Appliance Compactor, Dishwasher, Disposal, Plumbed For Ice Maker, Electric Cook Top, Free Standing Electric Oven
Laundry Cabinets, Inside Area, Inside Room
Exterior
Garage Attached, Boat Storage, Garage Door Opener, Garage Facing Front
Garage Spaces 2.0
Utilities Available Cable Connected, Public, Electric
Roof Type Composition
Topography Level
Private Pool No
Building
Lot Description Auto Sprinkler F&R, Corner, Cul-De-Sac, Dead End, Street Lights, Landscape Back, Landscape Front, Low Maintenance
Story 3
Foundation Raised, Slab
Sewer In & Connected
Water Public
Level or Stories MultiSplit
Schools
Elementary Schools San Juan Unified
Middle Schools San Juan Unified
High Schools San Juan Unified
School District Sacramento
Others
Senior Community No
Tax ID 271-0313-058-0000
Special Listing Condition None

GET MORE INFORMATION




