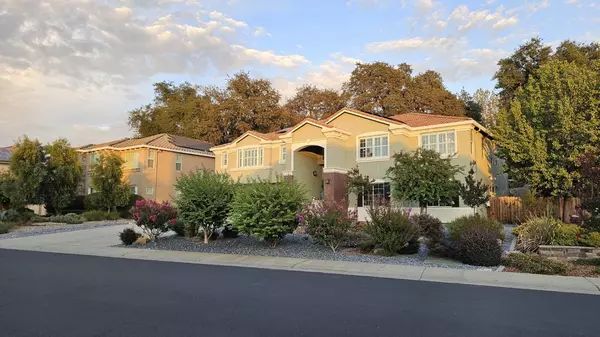
UPDATED:
10/26/2024 05:14 PM
Key Details
Property Type Single Family Home
Sub Type Single Family Residence
Listing Status Pending
Purchase Type For Sale
Square Footage 3,232 sqft
Price per Sqft $289
MLS Listing ID 224103164
Bedrooms 4
Full Baths 3
HOA Y/N No
Originating Board MLS Metrolist
Year Built 1999
Lot Size 0.310 Acres
Acres 0.3096
Property Description
Location
State CA
County Placer
Area 12677
Direction GPS
Rooms
Family Room Great Room, View
Master Bathroom Shower Stall(s), Double Sinks, Tub, Walk-In Closet, Window
Master Bedroom Closet, Walk-In Closet, Outside Access
Living Room Great Room
Dining Room Breakfast Nook, Formal Room, Dining Bar, Dining/Family Combo, Space in Kitchen
Kitchen Breakfast Area, Breakfast Room, Pantry Cabinet, Granite Counter, Island, Island w/Sink
Interior
Heating Central, Fireplace(s)
Cooling Ceiling Fan(s), Central
Flooring Carpet, Laminate, Tile, Wood
Fireplaces Number 1
Fireplaces Type Living Room, Family Room
Appliance Built-In Electric Oven, Gas Cook Top, Dishwasher, Disposal, Microwave
Laundry Cabinets, Sink, Electric, Gas Hook-Up, Inside Area, Inside Room
Exterior
Garage Attached, Covered, Enclosed, Garage Facing Front, Garage Facing Rear
Garage Spaces 3.0
Fence Back Yard, Metal, Wood, Full
Utilities Available Public, Solar
View Hills, Other
Roof Type Tile
Private Pool No
Building
Lot Description Auto Sprinkler F&R, Garden, Gated Community, Street Lights, Landscape Back, Landscape Front, Low Maintenance
Story 2
Foundation Raised
Sewer Public Sewer
Water Public
Architectural Style Cape Cod
Level or Stories Two
Schools
Elementary Schools Rocklin Unified
Middle Schools Rocklin Unified
High Schools Rocklin Unified
School District Placer
Others
Senior Community No
Tax ID 046-370-017-000
Special Listing Condition None
Pets Description Yes

GET MORE INFORMATION




