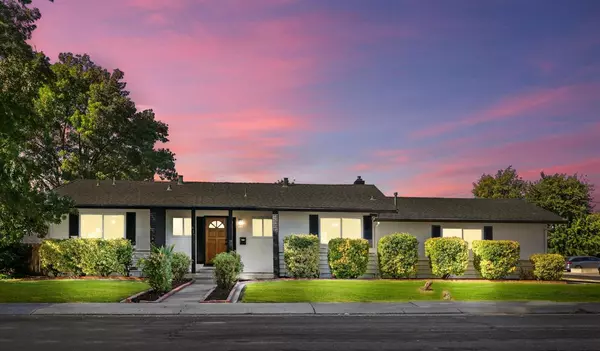
UPDATED:
11/12/2024 02:53 PM
Key Details
Property Type Single Family Home
Sub Type Single Family Residence
Listing Status Pending
Purchase Type For Sale
Square Footage 1,140 sqft
Price per Sqft $364
MLS Listing ID 224111218
Bedrooms 3
Full Baths 2
HOA Y/N No
Originating Board MLS Metrolist
Year Built 1960
Lot Size 6,900 Sqft
Acres 0.1584
Property Description
Location
State CA
County San Joaquin
Area 20705
Direction Head east on E Swain Rd toward West Ln, Turn left onto Kermit Ln, Kermit Ln turns slightly left and becomes Elaine Dr. Property will be on the left
Rooms
Family Room Other
Master Bathroom Dual Flush Toilet, Tile
Master Bedroom Closet
Living Room Other
Dining Room Space in Kitchen, Formal Area
Kitchen Quartz Counter
Interior
Interior Features Storage Area(s)
Heating Wall Furnace
Cooling Ceiling Fan(s), Central
Flooring Vinyl
Fireplaces Number 1
Fireplaces Type Brick, Living Room, Wood Burning
Window Features Caulked/Sealed
Appliance Free Standing Refrigerator, Dishwasher, Disposal, Microwave, Electric Cook Top, Free Standing Electric Oven, Free Standing Electric Range
Laundry In Garage
Exterior
Exterior Feature Covered Courtyard
Garage Attached, Drive Thru Garage, Enclosed, Guest Parking Available
Garage Spaces 2.0
Fence Back Yard, Wood
Utilities Available Cable Available, Internet Available
View Park
Roof Type Shingle
Topography Level
Street Surface Asphalt
Porch Front Porch, Covered Patio
Private Pool No
Building
Lot Description Corner, Curb(s)/Gutter(s), Landscape Front
Story 1
Foundation ConcretePerimeter, Slab
Sewer Public Sewer
Water Meter on Site, Public
Level or Stories One
Schools
Elementary Schools Stockton Unified
Middle Schools Stockton Unified
High Schools Stockton Unified
School District San Joaquin
Others
Senior Community No
Tax ID 102-040-38
Special Listing Condition None
Pets Description Yes

GET MORE INFORMATION




