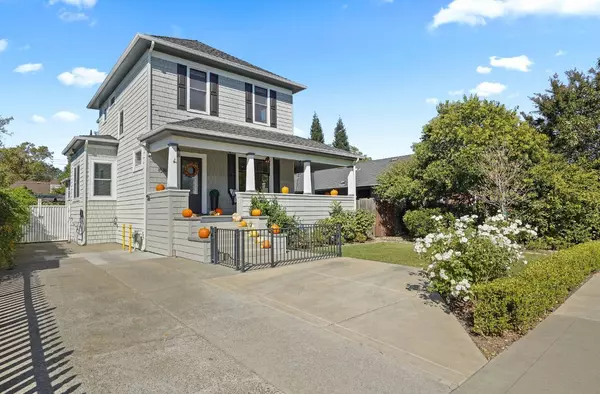
UPDATED:
11/22/2024 06:05 PM
Key Details
Property Type Single Family Home
Sub Type Single Family Residence
Listing Status Active
Purchase Type For Sale
Square Footage 1,989 sqft
Price per Sqft $602
MLS Listing ID 224113687
Bedrooms 3
Full Baths 3
HOA Y/N No
Originating Board MLS Metrolist
Year Built 1907
Lot Size 7,200 Sqft
Acres 0.1653
Property Description
Location
State CA
County Sacramento
Area 10819
Direction J St to 38th St
Rooms
Basement Partial
Living Room Other
Dining Room Breakfast Nook, Formal Room, Formal Area
Kitchen Breakfast Area, Marble Counter, Pantry Cabinet, Island
Interior
Interior Features Formal Entry
Heating Central
Cooling Central
Flooring Tile, Wood
Appliance Built-In Electric Range, Free Standing Refrigerator, Disposal, Wine Refrigerator
Laundry Cabinets, Inside Area, Inside Room
Exterior
Garage No Garage
Fence Back Yard, Wood
Pool Built-In, Dark Bottom
Utilities Available Cable Available, Internet Available
Roof Type Composition
Porch Front Porch
Private Pool Yes
Building
Lot Description Auto Sprinkler F&R, Curb(s)/Gutter(s), Landscape Back, Landscape Front, Low Maintenance
Story 2
Foundation Raised
Sewer In & Connected
Water Public
Architectural Style Craftsman, Victorian
Schools
Elementary Schools Sacramento Unified
Middle Schools Sacramento Unified
High Schools Sacramento Unified
School District Sacramento
Others
Senior Community No
Tax ID 008-0424-031-0000
Special Listing Condition None
Pets Description Yes

GET MORE INFORMATION




