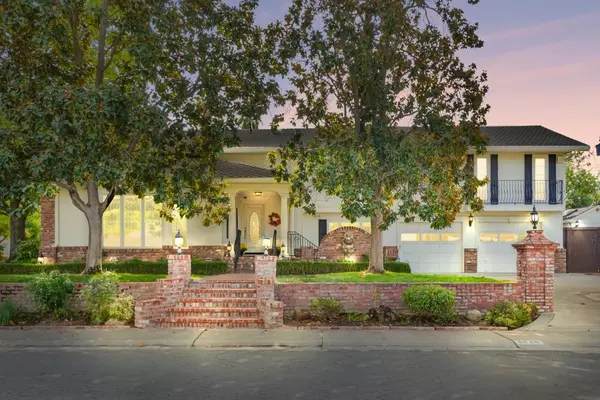
UPDATED:
10/30/2024 07:29 PM
Key Details
Property Type Single Family Home
Sub Type Single Family Residence
Listing Status Active
Purchase Type For Sale
Square Footage 3,749 sqft
Price per Sqft $220
Subdivision Edison Estates
MLS Listing ID 224114209
Bedrooms 4
Full Baths 3
HOA Y/N No
Originating Board MLS Metrolist
Year Built 1960
Lot Size 0.290 Acres
Acres 0.29
Property Description
Location
State CA
County Sacramento
Area 10821
Direction Edison ave to Sagar
Rooms
Family Room Deck Attached
Basement Full
Master Bathroom Shower Stall(s), Sitting Area, Soaking Tub, Sunken Tub, Tile, Window
Master Bedroom Closet, Walk-In Closet, Sitting Area, Wet Bar
Living Room Sunken, Open Beam Ceiling
Dining Room Formal Room, Formal Area, Other
Kitchen Other Counter, Butlers Pantry, Pantry Cabinet, Pantry Closet, Granite Counter, Island
Interior
Interior Features Skylight(s), Formal Entry, Storage Area(s), Open Beam Ceiling, Wet Bar
Heating Central, Fireplace(s)
Cooling Ceiling Fan(s), Central, Whole House Fan
Flooring Tile, Wood, See Remarks, Other
Fireplaces Number 3
Fireplaces Type Insert, Raised Hearth, Family Room, See Remarks, Other
Window Features Bay Window(s),Dual Pane Partial
Appliance Built-In Gas Oven, Built-In Gas Range, Built-In Refrigerator, Ice Maker, Dishwasher, Disposal, Microwave, Wine Refrigerator
Laundry Cabinets, Laundry Closet, Dryer Included, Sink, Ground Floor, Washer Included, Inside Room
Exterior
Exterior Feature Covered Courtyard
Garage 24'+ Deep Garage, Attached, RV Possible
Garage Spaces 2.0
Fence Back Yard, Wood
Pool Built-In, Pool Cover, Pool/Spa Combo, Vinyl Liner
Utilities Available Cable Available, Internet Available, Natural Gas Available, Natural Gas Connected
Roof Type Shingle
Topography Level
Porch Front Porch, Uncovered Patio
Private Pool Yes
Building
Lot Description Auto Sprinkler F&R, Landscape Back, Landscape Front, Low Maintenance
Story 2
Foundation Raised
Sewer Public Sewer
Water Public
Architectural Style Traditional
Level or Stories ThreeOrMore
Schools
Elementary Schools San Juan Unified
Middle Schools San Juan Unified
High Schools San Juan Unified
School District Sacramento
Others
Senior Community No
Tax ID 256-0304-006-0000
Special Listing Condition None

GET MORE INFORMATION




