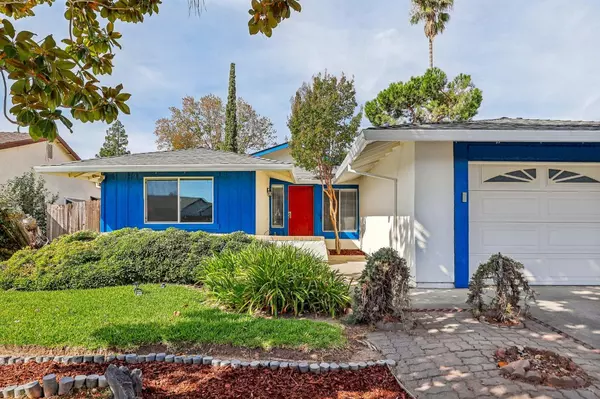
UPDATED:
11/07/2024 06:29 AM
Key Details
Property Type Single Family Home
Sub Type Single Family Residence
Listing Status Pending
Purchase Type For Sale
Square Footage 1,484 sqft
Price per Sqft $289
MLS Listing ID 224111643
Bedrooms 4
Full Baths 2
HOA Y/N No
Originating Board MLS Metrolist
Year Built 1979
Lot Size 7,039 Sqft
Acres 0.1616
Property Description
Location
State CA
County Sacramento
Area 10828
Direction Florin Road, right onto Power Inn Rd, left onto Scottsdale Dr, left onto White Sands Way.
Rooms
Living Room Great Room
Dining Room Dining/Family Combo, Space in Kitchen
Kitchen Synthetic Counter, Kitchen/Family Combo
Interior
Heating Central, Fireplace Insert
Cooling Central
Flooring Laminate
Fireplaces Number 1
Fireplaces Type Insert, Family Room
Appliance Free Standing Gas Range, Gas Water Heater, Dishwasher, Microwave
Laundry In Garage
Exterior
Garage Attached
Garage Spaces 2.0
Fence Back Yard, Wood
Utilities Available Cable Available, Public
Roof Type Composition
Topography Level
Street Surface Paved
Private Pool No
Building
Lot Description Shape Regular, Landscape Front
Story 1
Foundation Slab
Sewer Sewer Connected, Public Sewer
Water Meter on Site, Public
Architectural Style Ranch, Contemporary
Schools
Elementary Schools Elk Grove Unified
Middle Schools Elk Grove Unified
High Schools Elk Grove Unified
School District Sacramento
Others
Senior Community No
Tax ID 051-0450-028-0000
Special Listing Condition Offer As Is, None
Pets Description Yes

GET MORE INFORMATION




