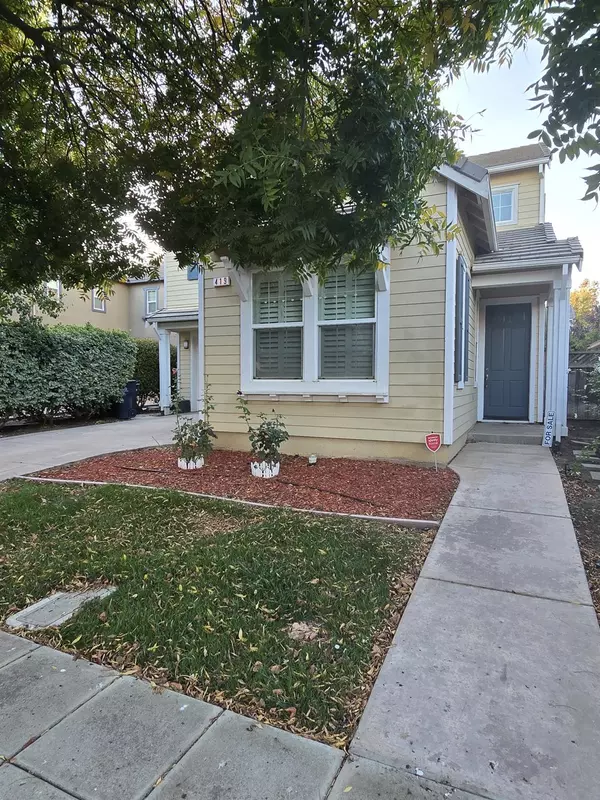
UPDATED:
11/23/2024 04:55 AM
Key Details
Property Type Single Family Home
Sub Type Single Family Residence
Listing Status Active
Purchase Type For Sale
Square Footage 2,308 sqft
Price per Sqft $441
MLS Listing ID 224124340
Bedrooms 4
Full Baths 2
HOA Y/N No
Originating Board MLS Metrolist
Year Built 2008
Lot Size 4,995 Sqft
Acres 0.1147
Property Description
Location
State CA
County San Joaquin
Area 20603
Direction FROM ALDEA ST TURN RIGHT TO VENTURA ST THEN TURN LEFT TO MORAGA AND TURN RIGHT TO ALBANY
Rooms
Living Room Other
Dining Room Other
Kitchen Island, Laminate Counter
Interior
Heating Central, Fireplace(s), MultiZone
Cooling Central
Flooring Carpet
Fireplaces Number 1
Fireplaces Type Other
Laundry Dryer Included, Washer Included, Inside Room
Exterior
Garage Assigned
Garage Spaces 2.0
Pool Solar Heat
Utilities Available Other
Roof Type Tile
Private Pool Yes
Building
Lot Description Other
Story 2
Foundation Slab
Sewer In & Connected, Public Sewer
Water Public
Schools
Elementary Schools Lammersville
Middle Schools Lammersville
High Schools Lammersville
School District San Joaquin
Others
Senior Community No
Tax ID 256-110-38
Special Listing Condition None

GET MORE INFORMATION




