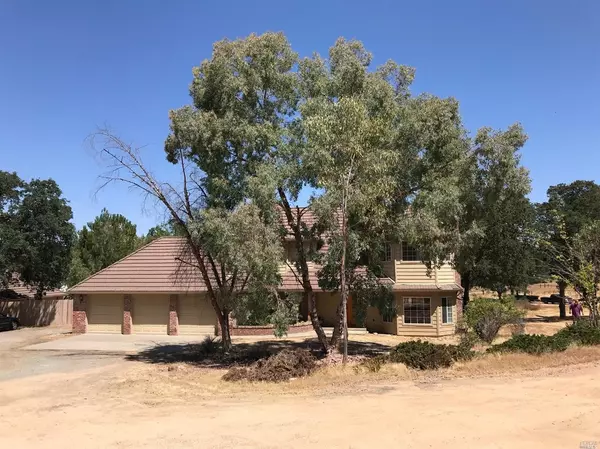For more information regarding the value of a property, please contact us for a free consultation.
Key Details
Sold Price $580,000
Property Type Multi-Family
Sub Type 2 Houses on Lot
Listing Status Sold
Purchase Type For Sale
Square Footage 2,760 sqft
Price per Sqft $210
MLS Listing ID 21816239
Sold Date 09/27/23
Bedrooms 4
Full Baths 2
HOA Fees $31/ann
HOA Y/N Yes
Originating Board MLS Metrolist
Year Built 1989
Lot Size 8.160 Acres
Acres 8.16
Property Description
Living in the atmosphere of a country life style in the quiet neighborhood ranch communities. Gorgeous two stories custom home w/ livable space approximately 2,760 sq. ft. w/ 4-Bedroom, 2-1/2 Bath and 3-Car Garage. There is a second unit modular manufactured mobile home with livable space approximately 1,762 sq. ft. with 3-Bedroom, 2-Full Bath and w/ detached 2-Car Garage or 4-Car Garage Tandem adjacent to second unit guest house on 8.16+/- Acre.
Location
State CA
County Calaveras
Area 22017
Direction From Hwy 99 Exit on E. Liberty Road, Right on Hwy 88, Left on Hwy 12, Right on S. Burson Road.
Rooms
Dining Room Formal Area, Formal Room, Space in Kitchen
Kitchen Breakfast Area, Laminate Counter, Ceramic Counter, Island
Interior
Interior Features Formal Entry
Heating Central, Electric, Fireplace(s), Propane, Wood Stove
Cooling Ceiling Fan(s), Central, Window Unit(s)
Flooring Carpet, Laminate, Linoleum/Vinyl, Other, Simulated Wood, Tile
Fireplaces Number 2
Fireplaces Type Family Room, Insert, Living Room, Raised Hearth, Wood Burning, Other
Equipment Central Vacuum
Window Features Bay Window(s),Window Coverings,Window Screens,Dual Pane
Appliance Dishwasher, Disposal, Electric Water Heater, Gas Water Heater, Microwave, Self/Cont Clean Oven, Other, Cooktop Stove, Electric Range, Refrigerator
Laundry Dryer Included, Electric, Gas Hook-Up, Hookups Only, Inside Room, Other
Exterior
Garage Attached, Covered, Detached, Garage Door Opener, Interior Access, Side-by-Side, Tandem Garage, Garage, Uncovered
Garage Spaces 5.0
Fence Chain Link, None, Other
Utilities Available Electric, Public, Dish Antenna, PG&E, Propane
Amenities Available Greenbelt
View Forest, Garden/Greenbelt, Hills, Woods
Roof Type Tile
Private Pool No
Building
Lot Description Shape Irregular
Unit Location Ground Floor
Foundation Combination, Other, Slab
Sewer Other, Septic Connected, Engineered Septic
Water Well
Architectural Style Contemporary, Cottage, Other, Ranch
Others
HOA Fee Include Other
Senior Community No
Tax ID 048-050-033-0000
Special Listing Condition Offer As Is
Read Less Info
Want to know what your home might be worth? Contact us for a FREE valuation!

Our team is ready to help you sell your home for the highest possible price ASAP

Bought with Berkshire Hathaway HomeServices-Drysdale Properties
GET MORE INFORMATION




