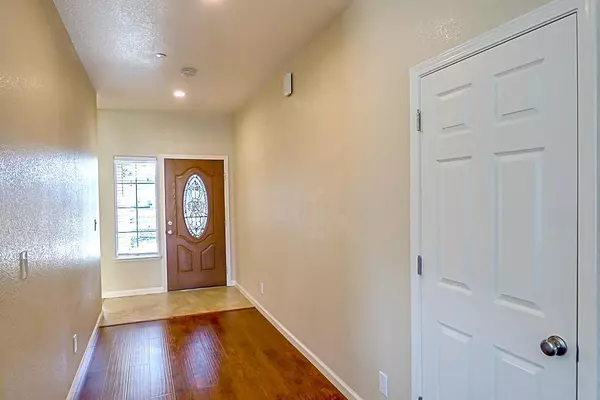For more information regarding the value of a property, please contact us for a free consultation.
Key Details
Sold Price $474,000
Property Type Single Family Home
Sub Type Single Family Residence
Listing Status Sold
Purchase Type For Sale
Square Footage 1,712 sqft
Price per Sqft $276
MLS Listing ID 20076745
Sold Date 02/26/21
Bedrooms 3
Full Baths 2
HOA Y/N No
Originating Board MLS Metrolist
Year Built 2016
Lot Size 9,583 Sqft
Acres 0.22
Property Description
Custom 2016 single story residence with a 3-car garage and built-in pool on a .22 acre lot. Granite slab counters and cherry finish cabinets with self-closing drawers throughout. A wide formal entry leads to an open living and dining room with gorgeous plank flooring and lots of natural light. Spacious kitchen with an abundance of cabinets and granite slab counter space along with stainless steel appliances. Private remote master suite with direct access to the patio and pool. Master bathroom has a separate shower and jetted tub, granite slab counter with 2 sinks, beautiful tile floors and a deep organized walk-in closet. Laundry room with extra cabinets, counter and sink. Access through 2 sliders to the massive covered and uncovered patios and pool. Owned hardwired alarm and a fire sprinkler suppression system. Finished 3-car garage with a long driveway. Extra wide side yard for storage or possible RV parking. Just a few blocks from a gym, post office, restaurants and shopping!
Location
State CA
County Sacramento
Area 10673
Direction Elkhorn Blvd, north on Dry Creek Rd, left on O St and left on 8th Ave.
Rooms
Master Bathroom Shower Stall(s), Double Sinks, Jetted Tub, Walk-In Closet, Window
Master Bedroom Ground Floor, Outside Access
Dining Room Breakfast Nook, Space in Kitchen, Dining/Living Combo
Kitchen Pantry Cabinet, Granite Counter
Interior
Heating Central
Cooling Ceiling Fan(s), Central
Flooring Carpet, Laminate, Tile
Window Features Dual Pane Full,Window Coverings
Appliance Free Standing Gas Range, Gas Water Heater, Dishwasher, Disposal, Microwave, Plumbed For Ice Maker
Laundry Cabinets, Sink, Gas Hook-Up, Inside Room
Exterior
Garage RV Possible, Garage Door Opener, Garage Facing Front
Garage Spaces 3.0
Fence Back Yard, Wood
Pool Built-In, On Lot, Gunite Construction
Utilities Available Public, Cable Connected, Natural Gas Connected
Roof Type Composition
Topography Level,Trees Many
Street Surface Paved
Porch Covered Patio, Uncovered Patio
Private Pool Yes
Building
Lot Description Auto Sprinkler F&R, Shape Regular, Landscape Back, Landscape Front
Story 1
Foundation Slab
Sewer Sewer Connected
Water Public
Architectural Style Contemporary
Schools
Elementary Schools Twin Rivers Unified
Middle Schools Twin Rivers Unified
High Schools Twin Rivers Unified
School District Sacramento
Others
Senior Community No
Tax ID 207-0122-018-0000
Special Listing Condition None
Read Less Info
Want to know what your home might be worth? Contact us for a FREE valuation!

Our team is ready to help you sell your home for the highest possible price ASAP

Bought with Dynamic Real Estate
GET MORE INFORMATION




