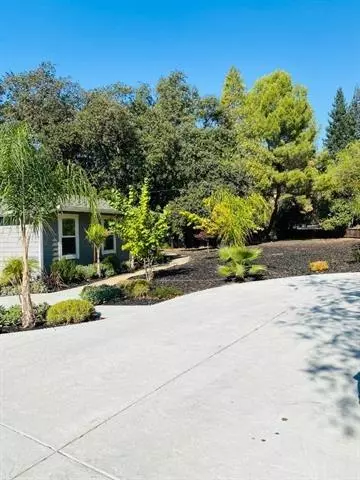For more information regarding the value of a property, please contact us for a free consultation.
Key Details
Sold Price $2,200,000
Property Type Single Family Home
Sub Type Single Family Residence
Listing Status Sold
Purchase Type For Sale
Square Footage 2,850 sqft
Price per Sqft $771
MLS Listing ID 20068020
Sold Date 04/26/21
Bedrooms 4
Full Baths 3
HOA Y/N No
Originating Board MLS Metrolist
Year Built 2016
Lot Size 0.620 Acres
Acres 0.62
Property Description
This spectacular custom home sits on .62 acres flat land almost acre GUEST HOUSE 440sq This stunning home incorporates Hardwood floors, designer kitchen Open and inviting New chef's and kitchen with Wolfe Range, new stainless steel sink, Refrigerator, dishwasher, microwave. A large island and walk-in pantry completes the kitchen Expansive master suite with new bathroom with soaking tub, large shower and his and her vanities Massive walk-in closet that encompasses and entire room! Newly renovated middle bath with marble tile tub/shower Distressed hardwood floors throughout Living room with fireplace and French doors leading out to back slate patio New Craftsman trim and doors New windows A finished 4 car garage Do not miss the permitted guest house with kitchen and full bath Circular driveway with side yard access and tons of parking notice almost acre lot. Keep your classic cars, boat, RV, etc. at home Walking distance to 4 star blue ribbon schools 12years brand new sprinkler system
Location
State CA
County Contra Costa
Area Danville
Direction Stone Valley to Green Valley.
Rooms
Master Bathroom Shower Stall(s), Double Sinks, Tile, Outside Access, Walk-In Closet
Master Bedroom Walk-In Closet, Outside Access, Sitting Area
Living Room Great Room
Dining Room Dining/Family Combo
Kitchen Pantry Closet, Granite Counter, Island
Interior
Heating Central, See Remarks
Cooling Ceiling Fan(s), Central
Flooring Tile, Wood
Fireplaces Number 1
Fireplaces Type Electric, Family Room, Gas Piped
Window Features Dual Pane Full
Appliance Built-In Gas Oven, Built-In Gas Range, Hood Over Range, Dishwasher, Microwave, Plumbed For Ice Maker, Tankless Water Heater, ENERGY STAR Qualified Appliances
Laundry Cabinets, Inside Area
Exterior
Garage Boat Storage, RV Access, RV Storage, Garage Door Opener, Garage Facing Front, Guest Parking Available, See Remarks
Garage Spaces 4.0
Fence Back Yard, Wood, Other
Utilities Available Public, Cable Available, See Remarks
Roof Type Composition
Topography Level,Trees Many
Street Surface Paved
Private Pool No
Building
Lot Description Auto Sprinkler Rear, Corner, Curb(s), Curb(s)/Gutter(s), Landscape Back, Landscape Front, See Remarks
Story 1
Foundation Combination
Sewer In & Connected, Public Sewer
Water Meter on Site, Public
Architectural Style Craftsman
Schools
Elementary Schools Other
Middle Schools Other
High Schools Other
School District Contra Costa
Others
Senior Community No
Tax ID 196-360-017-4
Special Listing Condition None
Read Less Info
Want to know what your home might be worth? Contact us for a FREE valuation!

Our team is ready to help you sell your home for the highest possible price ASAP

Bought with RE/MAX Accord
GET MORE INFORMATION




