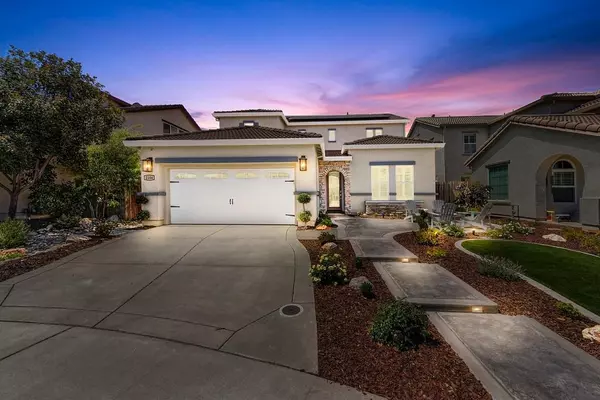For more information regarding the value of a property, please contact us for a free consultation.
Key Details
Sold Price $780,000
Property Type Single Family Home
Sub Type Single Family Residence
Listing Status Sold
Purchase Type For Sale
Square Footage 2,708 sqft
Price per Sqft $288
Subdivision Twelve Bridges Villa Ge 9
MLS Listing ID 221062979
Sold Date 08/14/21
Bedrooms 5
Full Baths 3
HOA Y/N No
Originating Board MLS Metrolist
Year Built 2006
Lot Size 5,937 Sqft
Acres 0.1363
Property Description
Don't miss this beautiful, 2-story spacious home in Twelve Bridges located in a cul-de-sac! You'll be immediately drawn to the stunning etched, solid glass front door as you enter the home. It provides an elegant feel and abundant natural light. Over 2,700sf of open living space with 5 bedrooms, 3 baths, separate living and family rooms, updated flooring, tandem 3-car garage, built-in salt water swimming pool and covered patio. Enjoy entertaining your family and friends in your own backyard mini resort! The hardscape is updated and the plantings are drought tolerant. The whole house fan helps to cool warm summer nights. With excellent schools, great shopping, walking trails, entertainment, and restaurants nearby, you'll have everything you need! Nestled in the foothills, Twelve Bridges provides luxury living and is a community you will love calling home!
Location
State CA
County Placer
Area 12207
Direction Hwy 65 N; Twelve Bridges Drive, EXIT 313 and stay right onto Eastridge Drive. Turn right onto Gemstone Lane, 1st left onto Culpepper Way and the 1st right onto Pimlico Ct. to address on the right.
Rooms
Master Bathroom Shower Stall(s), Double Sinks, Soaking Tub, Tile, Walk-In Closet, Window
Living Room Cathedral/Vaulted
Dining Room Dining/Living Combo
Kitchen Breakfast Area, Pantry Cabinet, Island w/Sink, Kitchen/Family Combo, Tile Counter
Interior
Interior Features Cathedral Ceiling, Formal Entry
Heating Central
Cooling Ceiling Fan(s), Central, Whole House Fan
Flooring Carpet, Vinyl
Fireplaces Number 1
Fireplaces Type Family Room, Gas Log
Window Features Dual Pane Full
Appliance Built-In Electric Oven, Gas Cook Top, Gas Water Heater, Hood Over Range, Dishwasher, Disposal, Microwave, Plumbed For Ice Maker
Laundry Cabinets, Gas Hook-Up, Inside Room
Exterior
Garage Tandem Garage, Garage Door Opener, Garage Facing Front
Garage Spaces 3.0
Fence Back Yard, Wood
Pool Built-In, Pool Sweep, Salt Water, Gas Heat, Gunite Construction
Utilities Available Public, Solar
Roof Type Tile
Topography Snow Line Below,Level
Street Surface Paved
Porch Covered Patio
Private Pool Yes
Building
Lot Description Auto Sprinkler F&R, Cul-De-Sac, Curb(s)/Gutter(s), Shape Regular, Grass Artificial, Street Lights, Landscape Back, Landscape Front, Low Maintenance
Story 2
Foundation Slab
Sewer In & Connected
Water Water District, Public
Architectural Style Contemporary
Level or Stories Two
Schools
Elementary Schools Western Placer
Middle Schools Western Placer
High Schools Western Placer
School District Placer
Others
Senior Community No
Tax ID 335-120-037-000
Special Listing Condition None
Read Less Info
Want to know what your home might be worth? Contact us for a FREE valuation!

Our team is ready to help you sell your home for the highest possible price ASAP

Bought with Granite Equity Group
GET MORE INFORMATION




