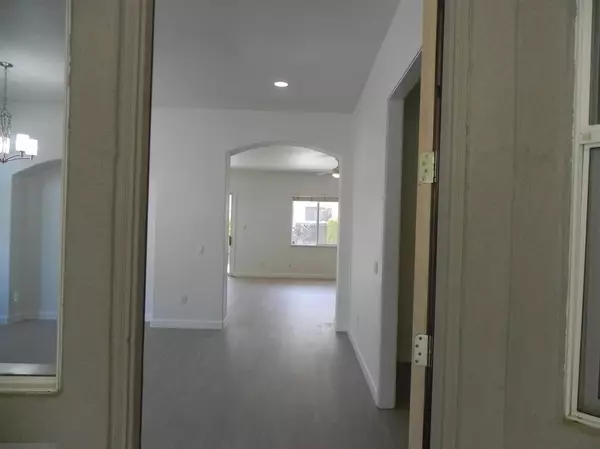For more information regarding the value of a property, please contact us for a free consultation.
Key Details
Sold Price $620,000
Property Type Single Family Home
Sub Type Single Family Residence
Listing Status Sold
Purchase Type For Sale
Square Footage 2,207 sqft
Price per Sqft $280
Subdivision Heritage In Lakeside
MLS Listing ID 221103039
Sold Date 10/27/21
Bedrooms 2
Full Baths 2
HOA Fees $175/mo
HOA Y/N Yes
Originating Board MLS Metrolist
Year Built 2000
Lot Size 8,499 Sqft
Acres 0.1951
Property Description
Move-in ready home in HERITAGE LAKESIDE Elk Grove, a highly desirable GATED 55+ Community! Freshly painted interior with NEW Vinyl Plank Flooring throughout, you will love the OPEN FLOOR PLAN this home features. This 2,207 sq ft home built by US Home offers a separate formal Living/Dining Room as well as a HUGE Great Room open to the kitchen and nook. The Den located off the Formal Liv/Din Rm can easily be made into a 3rd BR. The extra large Primary Bedroom with a ceiling fan/light & remote has enough room to host a seating area for reading, watching TV or just relaxing. NEW ceiling fans with lights & remotes have been installed in the DEN, Secondary BR and Great Room. There is a NEW Chandelier in the Formal Dining Area. Great location at the end of a quiet court. Close to Clubhouse with community swimming pool, spa, tennis courts, fitness center, outdoor sports areas, putting green, community boat dock with association boat for resident's use & social groups
Location
State CA
County Sacramento
Area 10758
Direction From Highway 5 exit Elk Grove Blvd, Turn left on Harbour Point, Turn right on Granite Park Lane, Enter gate, Turn left on Emerald Lake Lane, Turn left on Snow Lake Place. 9431 Snow Lake is at END of Court on left side. Heritage lakeside a 55+ Active Adult Community
Rooms
Family Room Great Room
Master Bathroom Shower Stall(s), Double Sinks, Soaking Tub, Walk-In Closet, Window
Living Room Other
Dining Room Dining Bar, Dining/Living Combo
Kitchen Breakfast Area, Pantry Closet, Island w/Sink, Tile Counter
Interior
Heating Central, Gas
Cooling Ceiling Fan(s), Central
Flooring Vinyl
Fireplaces Number 1
Fireplaces Type Family Room, Gas Log
Window Features Dual Pane Full,Window Coverings,Window Screens
Appliance Built-In Electric Oven, Gas Cook Top, Dishwasher, Disposal, Microwave, Double Oven
Laundry Cabinets, Laundry Closet, Dryer Included, Ground Floor, Washer Included, Inside Room
Exterior
Garage Attached, Garage Door Opener, Garage Facing Front
Garage Spaces 3.0
Fence Back Yard, Wood
Pool Built-In, Common Facility, Fenced, Gunite Construction
Utilities Available Public, Cable Available
Amenities Available Barbeque, Pool, Clubhouse, Putting Green(s), Exercise Room, Spa/Hot Tub, Tennis Courts, Trails
Roof Type Tile
Topography Level
Street Surface Paved
Porch Front Porch, Covered Patio
Private Pool Yes
Building
Lot Description Auto Sprinkler F&R, Close to Clubhouse, Gated Community, Landscape Back, Landscape Front
Story 1
Foundation Slab
Builder Name US. Homes
Sewer In & Connected
Water Meter Required, Public
Architectural Style Spanish
Level or Stories One
Schools
Elementary Schools Elk Grove Unified
Middle Schools Elk Grove Unified
High Schools Elk Grove Unified
School District Sacramento
Others
HOA Fee Include MaintenanceGrounds, Pool
Senior Community Yes
Restrictions Age Restrictions,Exterior Alterations
Tax ID 119-1720-027-0000
Special Listing Condition None
Pets Description Yes
Read Less Info
Want to know what your home might be worth? Contact us for a FREE valuation!

Our team is ready to help you sell your home for the highest possible price ASAP

Bought with RE/MAX Gold Elk Grove
GET MORE INFORMATION




