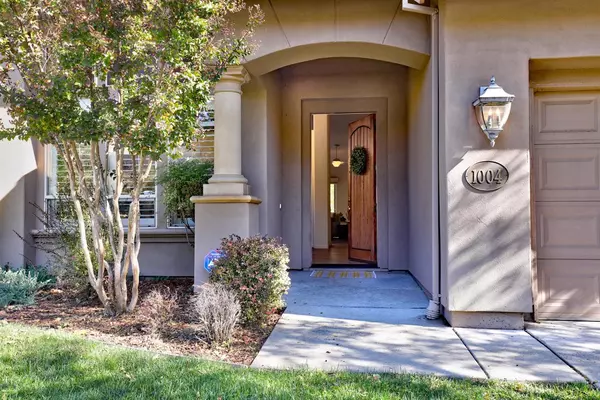For more information regarding the value of a property, please contact us for a free consultation.
Key Details
Sold Price $731,000
Property Type Single Family Home
Sub Type Single Family Residence
Listing Status Sold
Purchase Type For Sale
Square Footage 2,112 sqft
Price per Sqft $346
MLS Listing ID 221110528
Sold Date 11/16/21
Bedrooms 3
Full Baths 2
HOA Fees $221/mo
HOA Y/N Yes
Originating Board MLS Metrolist
Year Built 2001
Lot Size 6,098 Sqft
Acres 0.14
Property Description
You won't want to miss this fabulous single-story Serrano home that backs to a greenbelt! You are welcomed into the cozy formal living and dining room with magnificent, vaulted ceilings. The open-concept kitchen features granite counters, an island, and a beautiful large picture window. A bright dining nook and family room highlighted by a large display of windows to take in local views along with gas fireplace, round out the perfect entertaining space. Extensive use of beautiful laminate flooring and the interior walls are freshly painted. The low-maintenance backyard has greenbelt views and a pergola for filtered shade on those warm summer evenings. The master suite welcomes you through a double door entry to vaulted ceilings, has a generous walk-in closet, and a large sliding door with access to the private backyard. An elegant master bath features dual vanity sinks and a large soaking tub. Two additional bedrooms and a guest bath complete this wonderful home. Don't miss this one!
Location
State CA
County El Dorado
Area 12602
Direction From El Dorado Hills Blvd to Serrano Pkwy, to R on Vila Flor Place, L on Souza to 1004
Rooms
Family Room Cathedral/Vaulted
Master Bathroom Shower Stall(s), Double Sinks, Soaking Tub, Tile, Window
Master Bedroom Walk-In Closet, Outside Access
Living Room Cathedral/Vaulted
Dining Room Breakfast Nook, Formal Room
Kitchen Pantry Closet, Island
Interior
Interior Features Cathedral Ceiling
Heating Central
Cooling Central
Flooring Carpet, Laminate, Tile
Fireplaces Number 1
Fireplaces Type Family Room
Appliance Built-In Gas Range, Dishwasher, Disposal
Laundry Cabinets, Inside Room
Exterior
Garage Attached, Garage Facing Front
Garage Spaces 2.0
Fence Metal, Wood
Utilities Available Internet Available, Natural Gas Connected
Amenities Available Greenbelt, Trails
View Garden/Greenbelt
Roof Type Tile
Porch Covered Patio
Private Pool No
Building
Lot Description Gated Community, Greenbelt
Story 1
Foundation Slab
Sewer Public Sewer
Water Public
Architectural Style Mediterranean
Schools
Elementary Schools Buckeye Union
Middle Schools Buckeye Union
High Schools El Dorado Union High
School District El Dorado
Others
HOA Fee Include Security, Other
Senior Community No
Tax ID 121-320-041
Special Listing Condition None
Read Less Info
Want to know what your home might be worth? Contact us for a FREE valuation!

Our team is ready to help you sell your home for the highest possible price ASAP

Bought with GUIDE Real Estate
GET MORE INFORMATION




