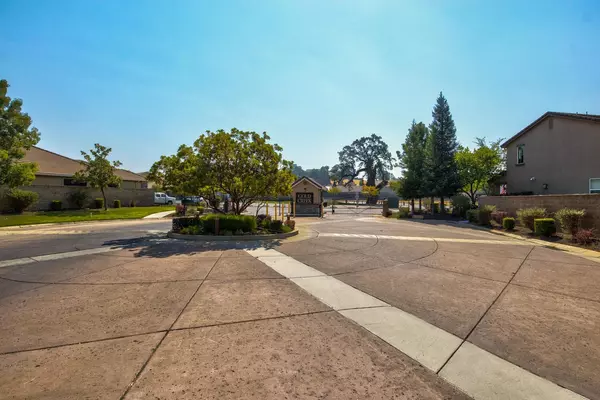For more information regarding the value of a property, please contact us for a free consultation.
Key Details
Sold Price $419,000
Property Type Single Family Home
Sub Type Single Family Residence
Listing Status Sold
Purchase Type For Sale
Square Footage 2,129 sqft
Price per Sqft $196
Subdivision Gold Creek Estates
MLS Listing ID 221110316
Sold Date 01/26/23
Bedrooms 4
Full Baths 2
HOA Fees $150/mo
HOA Y/N Yes
Originating Board MLS Metrolist
Year Built 2005
Lot Size 5,227 Sqft
Acres 0.12
Property Description
Perfectly located in the gated community of Gold Creek Estates. Enjoy the community pool, club house (which is a few houses away) with fitness/exercise room and the walking trails throughout the neighborhood. This 4 bedroom, 2 full bathrooms, 3 car garage home has a spacious floor plan that features separate formal living/dining room areas and family room kitchen combo. The spacious kitchen has generous cabinet/counter space, island, pantry & dining area. Cozy up to the family room fireplace. Utility area with cabinets & counter space next to the inside laundry room. The primary suite has backyard access. The primary bath has double sinks, soaking tub, shower stall & walk in closet. One bedroom has built-in cabinets & shelving for possible use for an office/den/playroom/game room. HOA includes front yard landscaping maintenance. RV/boat storage available at an addition fee. Close to shopping, restaurants, lakes & La Contenta Golf Club. Easy access to Highways 26 & 12.
Location
State CA
County Calaveras
Area 22034
Direction Highway 26 to Gold Creek Drive. Go through gate, take left turn to property a few houses down form the Club house.
Rooms
Master Bathroom Shower Stall(s), Double Sinks, Tub, Walk-In Closet, Window
Living Room Other
Dining Room Space in Kitchen, Dining/Living Combo, Formal Area
Kitchen Pantry Closet, Granite Counter, Island w/Sink, Kitchen/Family Combo, Tile Counter
Interior
Heating Central, Gas
Cooling Ceiling Fan(s), Central
Flooring Laminate, Tile
Fireplaces Number 1
Fireplaces Type Family Room, Gas Log
Window Features Dual Pane Full
Appliance Free Standing Gas Range, Free Standing Refrigerator, Dishwasher, Disposal, Microwave
Laundry Cabinets, Electric, Gas Hook-Up, See Remarks, Inside Room
Exterior
Garage Attached, Boat Storage, RV Storage, Garage Door Opener, Garage Facing Front, Guest Parking Available, See Remarks
Garage Spaces 3.0
Fence Back Yard, Fenced
Pool Common Facility, Fenced, See Remarks
Utilities Available Public, Cable Available, Natural Gas Connected
Amenities Available Pool, Clubhouse, Recreation Facilities, Exercise Room, Trails
Roof Type Tile
Private Pool Yes
Building
Lot Description Auto Sprinkler F&R, Close to Clubhouse, Gated Community, Landscape Front
Story 1
Foundation Slab
Sewer In & Connected
Water Public
Schools
Elementary Schools Calaveras Unified
Middle Schools Calaveras Unified
High Schools Calaveras Unified
School District Calaveras
Others
HOA Fee Include MaintenanceGrounds, Pool
Senior Community No
Tax ID 073-051-043
Special Listing Condition None
Read Less Info
Want to know what your home might be worth? Contact us for a FREE valuation!

Our team is ready to help you sell your home for the highest possible price ASAP

Bought with Realty World Classic Fthll Pro
GET MORE INFORMATION




