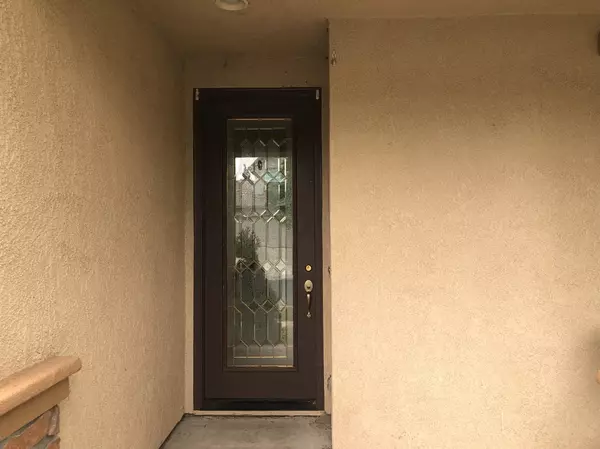For more information regarding the value of a property, please contact us for a free consultation.
Key Details
Sold Price $445,000
Property Type Single Family Home
Sub Type Single Family Residence
Listing Status Sold
Purchase Type For Sale
Square Footage 2,005 sqft
Price per Sqft $221
Subdivision Gold Creek Estates
MLS Listing ID 221153499
Sold Date 02/07/23
Bedrooms 4
Full Baths 3
HOA Fees $150/mo
HOA Y/N Yes
Originating Board MLS Metrolist
Year Built 2005
Lot Size 5,783 Sqft
Acres 0.1328
Property Description
GATED COMMUNITY IN POPULAR VALLEY SPRINGS. ARRIVING HOME A REMODELED, MOVE-IN READY, FRESHLY PAINTED THRU OUT ALONG WITH NEW FLOORING DOWNSTAIRS AND CARPETING UPSTAIRS AWAITS THE DECORATOR-IN-WAITING NEW OWNER. STEP INTO THE BACKYARD TO PLAN HOW YOU WILL PUT YOUR OWN TOUCH INTO IT. A COMFORTABLE LAYOUT, WITH COMBO OPEN KITCHEN AND FAMILY ROOM. IMAGINE LIVING IN THIS LOVELY HOUSE AND HOW IT WILL BECOME A HOME TO BE PROUD OF. !
Location
State CA
County Calaveras
Area 22034
Direction FROM INTERSECTION HIGHWAY 12/26 IN V.S. CONTINUE ON 26 WEST BOUND APPROXIMATELY 2 MILES TO ENTRY TO THE GATED COMMUNITY OF GOLD CREEK ESTATES. CODE IS NECESSARY TO ENTER GATE. CONNTACT L/A 209 419 2416
Rooms
Family Room Great Room
Master Bathroom Shower Stall(s), Soaking Tub, Walk-In Closet
Master Bedroom Walk-In Closet
Living Room Cathedral/Vaulted
Dining Room Dining/Family Combo
Kitchen Granite Counter, Island
Interior
Interior Features Cathedral Ceiling, Storage Area(s)
Heating Central
Cooling Ceiling Fan(s), Central
Flooring Carpet, Laminate
Fireplaces Number 1
Fireplaces Type Family Room, Gas Log
Window Features Dual Pane Full,Low E Glass Full
Appliance Gas Plumbed, Disposal, Microwave
Laundry Cabinets, Electric, Gas Hook-Up, Hookups Only
Exterior
Garage Attached, Garage Facing Front
Garage Spaces 3.0
Fence Back Yard, Metal
Utilities Available Internet Available, Natural Gas Connected
Amenities Available Pool, Clubhouse
Roof Type Tile
Topography Level,Trees Few
Street Surface Paved
Porch Uncovered Patio
Private Pool No
Building
Lot Description Auto Sprinkler Front, Dead End, Landscape Front, Low Maintenance
Story 2
Foundation Slab
Sewer Public Sewer
Water Public
Architectural Style Contemporary
Level or Stories Two
Schools
Elementary Schools Calaveras Unified
Middle Schools Calaveras Unified
High Schools Calaveras Unified
School District Calaveras
Others
HOA Fee Include Pool
Senior Community No
Restrictions See Remarks
Tax ID 073-053-004
Special Listing Condition None
Pets Description Yes
Read Less Info
Want to know what your home might be worth? Contact us for a FREE valuation!

Our team is ready to help you sell your home for the highest possible price ASAP

Bought with Non-MLS Office
GET MORE INFORMATION




