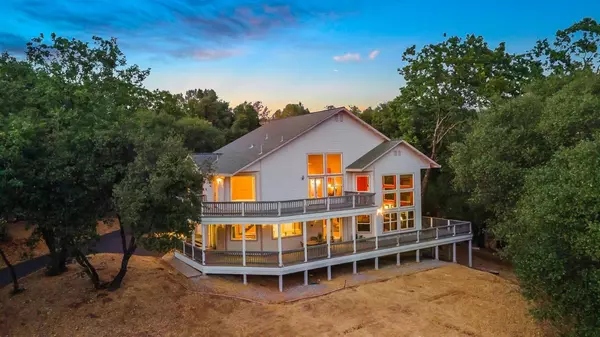For more information regarding the value of a property, please contact us for a free consultation.
Key Details
Sold Price $839,500
Property Type Single Family Home
Sub Type Single Family Residence
Listing Status Sold
Purchase Type For Sale
Square Footage 3,356 sqft
Price per Sqft $250
MLS Listing ID 221152590
Sold Date 02/07/23
HOA Y/N No
Originating Board MLS Metrolist
Year Built 2004
Lot Size 2.380 Acres
Acres 2.38
Property Description
Welcome to this hilltop retreat in lovely Columbia Vista Estates with a gorgeous 3356 SF home built in 2004 and separate 840 SF in-law unit built in 2009. This open floor plan includes a great room that has an amazing wall of windows, 28 foot soaring ceiling & propane fireplace with beautiful hardwood floors. The kitchen includes granite countertops, high-end stainless steel appliances, double sink, chef's prep sink in the large island, pantry and kitchen window with a view. The impressive master suite is upstairs with a walk-in closet and French doors opening to a private deck. The master bath has a jetted bathtub, a double head shower,and a double vanity. There are 2 levels of wraparound Trex decks that afford great views of the 2.38 acre parcel and an ideal space for entertaining. The detached dwelling has 2 sleeping rooms, a full bathroom & kitchen with stainless steel appliances and access to the lower deck. Three car attached garage. Minutes from historic Columbia.
Location
State CA
County Tuolumne
Area 22041
Direction From Parrotts Ferry, turn right onto Jackson St, turn left on Columbia Vista Drive, turn left onto Rocher Ct and the destination is on your right.
Rooms
Master Bathroom Shower Stall(s), Double Sinks, Sunken Tub
Master Bedroom Balcony, Walk-In Closet
Living Room Cathedral/Vaulted, Deck Attached
Dining Room Space in Kitchen
Kitchen Pantry Closet, Granite Counter, Island
Interior
Heating Propane, Central, Propane Stove
Cooling Ceiling Fan(s), Central
Flooring Carpet, Laminate, Tile
Fireplaces Number 1
Fireplaces Type Living Room, Gas Piped
Window Features Dual Pane Full
Appliance Built-In Electric Oven, Built-In Electric Range, Built-In Refrigerator, Compactor, Dishwasher, Disposal, Microwave
Laundry In Garage
Exterior
Exterior Feature Balcony
Garage Attached, Garage Facing Front
Garage Spaces 3.0
Utilities Available Public, Propane Tank Leased, Internet Available
Roof Type Composition
Private Pool No
Building
Lot Description Cul-De-Sac, Low Maintenance
Story 2
Foundation ConcretePerimeter
Sewer Public Sewer
Water Public
Schools
Elementary Schools Columbia Union
Middle Schools Columbia Union
High Schools Sonora Union High
School District Tuolumne
Others
Senior Community No
Tax ID 032-080-025
Special Listing Condition None
Read Less Info
Want to know what your home might be worth? Contact us for a FREE valuation!

Our team is ready to help you sell your home for the highest possible price ASAP

Bought with Non-MLS Office
GET MORE INFORMATION




