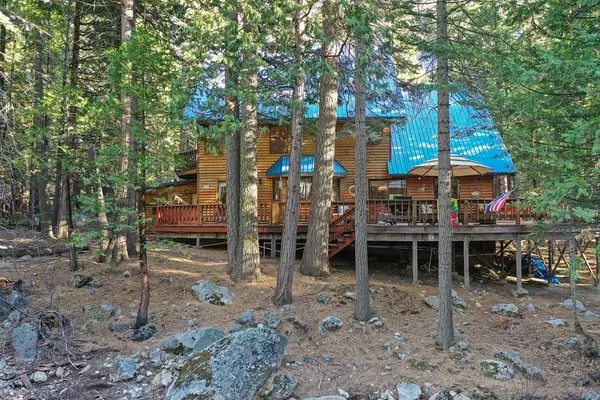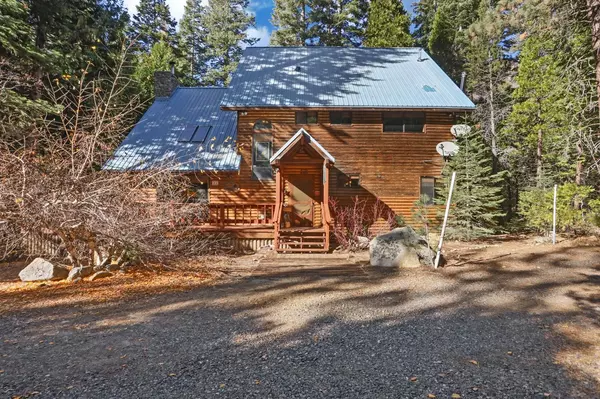For more information regarding the value of a property, please contact us for a free consultation.
Key Details
Sold Price $1,300,000
Property Type Single Family Home
Sub Type Single Family Residence
Listing Status Sold
Purchase Type For Sale
Square Footage 2,526 sqft
Price per Sqft $514
MLS Listing ID 221148720
Sold Date 01/20/23
Bedrooms 3
Full Baths 2
HOA Y/N No
Originating Board MLS Metrolist
Year Built 1984
Lot Size 3.840 Acres
Acres 3.84
Property Description
Breathtaking Views! Completely Furnished! Riverfront Strawberry Meadow Cabin/Home. Stunning views from every window. 186 feet of river frontage! Very private location, sits along American River at base of Lovers Leap. Unwind, relax & sit on wrap around front porch. Listen to river and look at mountainside. Perfect for family getaways or generational multi - living & dining room areas. High vaulted ceiling, fireplace insert. Kitchen has windows for river views. Updated JennAir stainless steel appliances. Cooktop w griddle, oven, microwave, dishwasher, refrigerator & mini refrig in wet bar area. Whole house vacuum system. Plenty of storage! Indoor wood storage, DSL/Satellite, alarm system, surveillance cameras, 2 propane tanks, generator, additional large freezer in the indoor storage room. Newly installed heating system,& firewood.Conveniently located off of Hwy 50, close to Tahoe, outdoor activities such as fishing, hiking, mountain biking, cross country skiing, snowmobiling & more!
Location
State CA
County El Dorado
Area 12803
Direction Hwy 50 - Exit at Strawberry Lodge follow Strawberry Lane, cross bridge (L) onto Strawberry Court. Home last one on the left just before Lover's Leap campground.
Rooms
Master Bathroom Shower Stall(s)
Master Bedroom Balcony, Walk-In Closet, Outside Access, Sitting Area
Living Room Cathedral/Vaulted, Skylight(s), Deck Attached, Great Room, Open Beam Ceiling
Dining Room Dining/Living Combo
Kitchen Pantry Cabinet, Island
Interior
Interior Features Cathedral Ceiling, Skylight(s), Open Beam Ceiling, Wet Bar
Heating Propane, Central, Fireplace(s), Wood Stove
Cooling None
Flooring Carpet, Linoleum
Fireplaces Number 2
Fireplaces Type Other
Appliance Free Standing Refrigerator, Dishwasher, Disposal, Microwave, Self/Cont Clean Oven, Electric Cook Top, Free Standing Freezer
Laundry Ground Floor, Inside Area
Exterior
Garage Detached
Garage Spaces 2.0
Fence None
Utilities Available Public
View Forest, River, Mountains
Roof Type Metal
Private Pool No
Building
Lot Description Cul-De-Sac, Private, Dead End, River Access, Stream Year Round
Story 2
Foundation Raised
Sewer Septic Connected
Water Meter on Site, Public
Architectural Style Cabin
Schools
Elementary Schools Silver Fork
Middle Schools Silver Fork
High Schools Lake Tahoe Unified
School District El Dorado
Others
Senior Community No
Tax ID 038-440-006-000
Special Listing Condition None
Read Less Info
Want to know what your home might be worth? Contact us for a FREE valuation!

Our team is ready to help you sell your home for the highest possible price ASAP

Bought with Lyon RE Sierra Oaks
GET MORE INFORMATION




