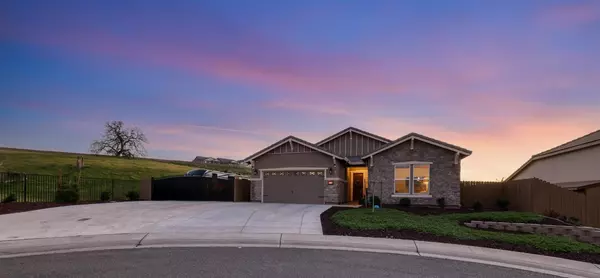For more information regarding the value of a property, please contact us for a free consultation.
Key Details
Sold Price $1,020,000
Property Type Single Family Home
Sub Type Single Family Residence
Listing Status Sold
Purchase Type For Sale
Square Footage 2,270 sqft
Price per Sqft $449
Subdivision Twelve Bridges
MLS Listing ID 222015107
Sold Date 04/25/22
Bedrooms 3
Full Baths 2
HOA Y/N No
Originating Board MLS Metrolist
Year Built 2018
Lot Size 0.327 Acres
Acres 0.3271
Lot Dimensions 14248
Property Description
Vacation-style living designed for the outdoor enthusiast! Stunning night-time atmosphere w/eye-catching cast-stone fire bowls is a recipe for visual perfection!This Oasis is perched on an elevated cul-de-sac lot, measuring 1/3 of an acre, adjacent to peaceful open space to enjoy all of nature's beauty!The custom wrought iron gate leads to the impressive, oversized RV parking area, featuring 30 amps & full sewer hookups, the perfect place for boats or jet skis! The minute you walk into this fabulous home, prepare to be Wowed! The great interior living spaces accommodate various entertaining venues w/great flow & appeal, soaring ceilings & wood-look tile flooring! The expansive windows bathe the home in natural light all day long. The Chef's kitchen is an entertainer's dream w/sleek appliances & large island! The owner's suite showcases tray ceilings, crown molding, recessed lighting, walk-in closet & more!3-car tandem garage w/Tesla charging station & home gym! Home has Solar & No HOA
Location
State CA
County Placer
Area 12207
Direction Twelve Bridges to Eastridge to Omega to Limpkin
Rooms
Master Bathroom Shower Stall(s), Double Sinks, Dual Flush Toilet, Sunken Tub, Multiple Shower Heads, Window
Master Bedroom Ground Floor, Walk-In Closet
Living Room Great Room
Dining Room Breakfast Nook, Dining Bar, Space in Kitchen, Dining/Living Combo, Formal Area
Kitchen Breakfast Area, Skylight(s), Granite Counter, Island, Island w/Sink
Interior
Interior Features Formal Entry, Skylight Tube
Heating Central
Cooling Ceiling Fan(s), Central
Flooring Carpet, Tile
Window Features Dual Pane Full,Window Coverings
Appliance Built-In BBQ, Gas Cook Top, Built-In Gas Oven, Gas Water Heater, Hood Over Range, Dishwasher, Insulated Water Heater, Disposal, Microwave, Double Oven
Laundry Cabinets, Inside Room
Exterior
Exterior Feature BBQ Built-In
Garage 24'+ Deep Garage, Boat Storage, RV Access, Covered, RV Storage, Tandem Garage, Garage Facing Front, Uncovered Parking Spaces 2+
Garage Spaces 3.0
Carport Spaces 2
Fence Back Yard
Pool Built-In, Gunite Construction, Heat None
Utilities Available Cable Available, Internet Available, Natural Gas Connected
View Hills, Other
Roof Type Tile
Topography Level
Porch Covered Patio
Private Pool Yes
Building
Lot Description Auto Sprinkler F&R, Cul-De-Sac, Curb(s)/Gutter(s), Grass Artificial, Greenbelt, Street Lights
Story 1
Foundation Slab
Builder Name Elliott Homes
Sewer In & Connected
Water Public
Architectural Style Traditional
Level or Stories One
Schools
Elementary Schools Western Placer
Middle Schools Western Placer
High Schools Western Placer
School District Placer
Others
Senior Community No
Tax ID 335-150-012-000
Special Listing Condition None
Read Less Info
Want to know what your home might be worth? Contact us for a FREE valuation!

Our team is ready to help you sell your home for the highest possible price ASAP

Bought with California Realty Partners
GET MORE INFORMATION




