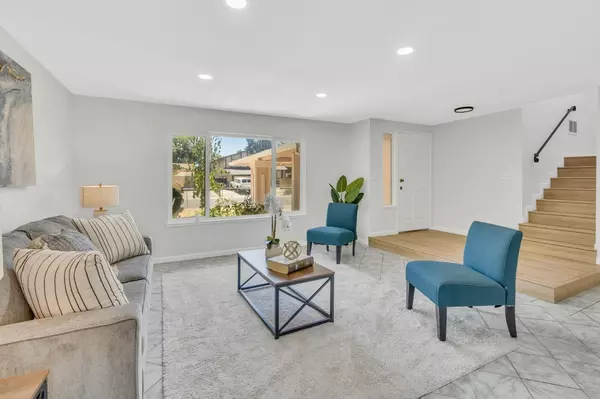For more information regarding the value of a property, please contact us for a free consultation.
Key Details
Sold Price $535,500
Property Type Single Family Home
Sub Type Single Family Residence
Listing Status Sold
Purchase Type For Sale
Square Footage 2,119 sqft
Price per Sqft $252
Subdivision Scottsdale Greens 02
MLS Listing ID 222092743
Sold Date 08/23/22
Bedrooms 5
Full Baths 3
HOA Y/N No
Originating Board MLS Metrolist
Year Built 1978
Lot Size 6,098 Sqft
Acres 0.14
Lot Dimensions 59' x 107' x 59' x 107'
Property Description
Newly Renovated Home with 5 Bedrooms 3 Bathrooms with Sparkling Swimming Pool. Updated with Two-Tone Paint, New Vinyl Flooring Bathrooms, New Partial Backyard Fence. Open Floor Plan with Over 2100 SqFt with Formal Living & Dining Room, Chef's Kitchen with Granite Counter-Tops, Gas Range, Dishwasher and Nook. Cozy Fireplace in Separate Family Room with Bar area. Downstairs Bedroom/Bathroom. 2 Car Garage. Wrought Iron Fencing in Front with Remotes. Low Maintenance Backyard with Big Pool and Yard area. Located Close to Shopping Centers & Local Eateries. Located in the Elk Grove School Districts, Walking Distance to Parks, Schools. Don't Miss out!! Hot Summer Days with a Beautiful Pool to host gatherings with friends.
Location
State CA
County Sacramento
Area 10828
Direction Directions to Property: Stockton Blvd. to Gerber to Palmer to property address.
Rooms
Family Room View
Master Bathroom Double Sinks, Tile, Tub w/Shower Over, Quartz, Window
Master Bedroom Sitting Area
Living Room Other
Dining Room Breakfast Nook, Space in Kitchen, Dining/Living Combo
Kitchen Breakfast Area, Breakfast Room, Pantry Cabinet, Quartz Counter, Granite Counter
Interior
Heating Central
Cooling Central
Flooring Laminate, Tile, Vinyl
Fireplaces Number 1
Fireplaces Type Family Room
Window Features Dual Pane Partial,Window Screens
Appliance Gas Cook Top, Gas Plumbed, Hood Over Range, Dishwasher, Disposal, Plumbed For Ice Maker
Laundry In Garage
Exterior
Garage Attached, Garage Door Opener, Garage Facing Front
Garage Spaces 2.0
Fence Back Yard, Chain Link, Wood, Front Yard
Pool Built-In, On Lot
Utilities Available Public, Natural Gas Connected
Roof Type Shingle,Composition
Topography Level,Trees Few
Street Surface Paved
Porch Uncovered Patio
Private Pool Yes
Building
Lot Description Shape Regular, Low Maintenance
Story 2
Foundation Slab
Sewer In & Connected
Water Meter Available, Public
Architectural Style Contemporary
Schools
Elementary Schools Elk Grove Unified
Middle Schools Elk Grove Unified
High Schools Elk Grove Unified
School District Sacramento
Others
Senior Community No
Tax ID 051-0410-050-0000
Special Listing Condition None
Read Less Info
Want to know what your home might be worth? Contact us for a FREE valuation!

Our team is ready to help you sell your home for the highest possible price ASAP

Bought with Realty ONE Group Complete
GET MORE INFORMATION




