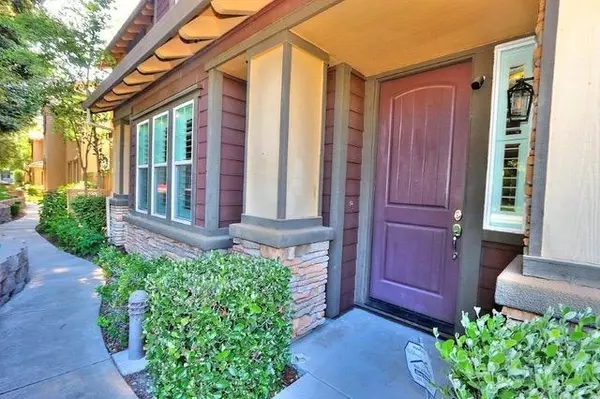For more information regarding the value of a property, please contact us for a free consultation.
Key Details
Sold Price $625,000
Property Type Single Family Home
Sub Type Single Family Residence
Listing Status Sold
Purchase Type For Sale
Square Footage 2,154 sqft
Price per Sqft $290
Subdivision The Islands At Riverlake Phase 2
MLS Listing ID 222078836
Sold Date 08/24/22
Bedrooms 3
Full Baths 2
HOA Fees $141/mo
HOA Y/N Yes
Originating Board MLS Metrolist
Year Built 2008
Lot Size 2,949 Sqft
Acres 0.0677
Property Description
Price Reduction! This Riverlake Beauty is on a treelined street. 3 bedroom, 2.5 bath Plus a Bonus Room. Hardwood Floors, White Plantation Shutters & Tall Ceilings. The kitchen offers granite counter tops, tile backsplash, center island, all stainless steel appliances with 5 burner gas cooktop, cozy seating nook. Family room has a granite fireplace & white built-in cabinets. Open Combo living & dining area. Grand curved staircase leads to upstairs. Master has Double Entry Doors, crown moulding, wainscoting & sitting area. Master bath has granite & tile, double sinks, soaking tub & separate shower, private commode & walk-in closet. There are two other bedrooms & an Open Bonus room with a built-in media center & separate area with a built-in desk & cabinets making it the perfect place for remotely working from home. Surround Speakers throughout the house. Newer Water Heater. House Alarm/Eufy outdoor security cameras. 24 hr. security patrol, Walk to the lake & trails at the river.
Location
State CA
County Sacramento
Area 10831
Direction I-5 to Pocket Road, Right at West Shore, Right at Linda Isle Lane.
Rooms
Master Bathroom Shower Stall(s), Double Sinks, Soaking Tub, Stone, Tile, Walk-In Closet, Window
Master Bedroom Surround Sound, Walk-In Closet, Sitting Area
Living Room View
Dining Room Dining/Living Combo
Kitchen Breakfast Area, Granite Counter, Island, Kitchen/Family Combo
Interior
Heating Central, Natural Gas
Cooling Ceiling Fan(s), Central
Flooring Carpet, Tile, Wood
Fireplaces Number 1
Fireplaces Type Family Room, Gas Piped
Window Features Dual Pane Full,Window Coverings,Window Screens
Appliance Built-In Electric Oven, Gas Cook Top, Gas Water Heater, Ice Maker, Dishwasher, Disposal, Microwave
Laundry Cabinets, Dryer Included, Upper Floor, Washer Included, Inside Room
Exterior
Exterior Feature Uncovered Courtyard
Garage Attached, Garage Facing Rear, Guest Parking Available
Garage Spaces 2.0
Fence Back Yard
Utilities Available Dish Antenna, Public
Amenities Available Greenbelt
Roof Type Tile
Topography Level,Trees Many
Street Surface Paved
Porch Uncovered Patio
Private Pool No
Building
Lot Description Auto Sprinkler Front, Auto Sprinkler Rear, Greenbelt, Street Lights, Landscape Front, Low Maintenance
Story 2
Foundation Concrete
Sewer In & Connected
Water Public
Architectural Style Ranch
Schools
Elementary Schools Sacramento Unified
Middle Schools Sacramento Unified
High Schools Sacramento Unified
School District Sacramento
Others
HOA Fee Include MaintenanceGrounds, Security
Senior Community No
Tax ID 031-1510-036-0000
Special Listing Condition None
Read Less Info
Want to know what your home might be worth? Contact us for a FREE valuation!

Our team is ready to help you sell your home for the highest possible price ASAP

Bought with Magnetic Residential
GET MORE INFORMATION




