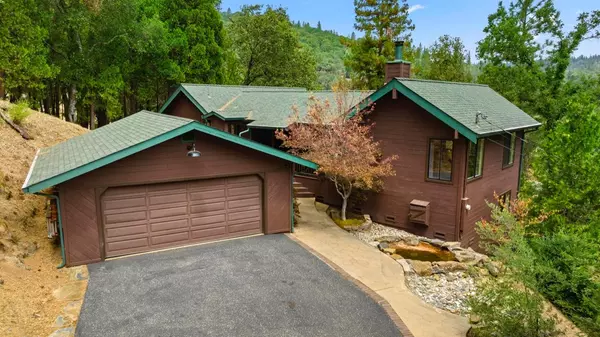For more information regarding the value of a property, please contact us for a free consultation.
Key Details
Sold Price $534,000
Property Type Single Family Home
Sub Type Single Family Residence
Listing Status Sold
Purchase Type For Sale
Square Footage 1,830 sqft
Price per Sqft $291
Subdivision Alta Sierra Estates
MLS Listing ID 222099009
Sold Date 10/07/22
Bedrooms 2
Full Baths 2
HOA Fees $4/ann
HOA Y/N Yes
Originating Board MLS Metrolist
Year Built 1986
Lot Size 3.400 Acres
Acres 3.4
Property Description
Tastefully updated, Tahoe-style home, 2 br/2-1/2 bath plus office in a private setting in Alta Sierra. You will love the feel of this home with a flow that is comfortable and easy on the eyes! Enter through a beautifully carved, teak front door into the great room. The living room has vaulted, open beam ceilings, large windows and a dramatic, floor-to-ceiling fireplace w/wood insert. Updated kitchen has granite counters, a butcher block breakfast bar, wine fridge, pantry and stainless appliances including a gorgeous, Blue Star gas range. A formal dining area opens onto a large deck, great for entertaining and relaxing. The spacious master suite also has deck access, vaulted ceilings and a walk-in closet. Downstairs, you'll find the guest bedroom with its own deck and a full bath. Oversized 2-car garage with a workshop area. Other features include central HVAC, tankless water heater and Google Nest Smart Home. High speed internet available! Fenced garden and room for RV, shop, pool or ?
Location
State CA
County Nevada
Area 13101
Direction From Grass Valley/Nevada City: Dog Bar, Right on, Carrie Dr. Left on Gary Rd., Left on Brewer Rd., Right at 2nd Annie Dr., PIQ on left across from Alta Sierra Elementary school. From Sacramento/Auburn: Hwy. 49 East, Right on Lime Kiln, continue straight onto Karen Dr. which turns into Alexander Way, Left onto Lawrence, Right onto Brewer, Right at 2nd Annie Drive.
Rooms
Basement Partial
Master Bathroom Shower Stall(s), Tile, Window
Master Bedroom Balcony, Walk-In Closet, Outside Access, Sitting Area
Living Room Cathedral/Vaulted, Deck Attached, Great Room, View, Open Beam Ceiling
Dining Room Dining/Living Combo, Formal Area
Kitchen Butcher Block Counters, Pantry Closet, Granite Counter, Island
Interior
Interior Features Cathedral Ceiling, Formal Entry, Open Beam Ceiling
Heating Propane, Central, Fireplace Insert
Cooling Ceiling Fan(s), Central
Flooring Bamboo, Tile
Fireplaces Number 1
Fireplaces Type Insert, Living Room, Raised Hearth, Stone, Wood Burning
Equipment Home Theater Equipment, Audio/Video Prewired
Appliance Free Standing Gas Range, Free Standing Refrigerator, Gas Water Heater, Dishwasher, Disposal, Tankless Water Heater, Wine Refrigerator
Laundry Cabinets, Electric, Inside Room
Exterior
Garage Attached, RV Access, RV Possible, Garage Door Opener, Garage Facing Front, Uncovered Parking Spaces 2+, Workshop in Garage
Garage Spaces 2.0
Fence Partial
Utilities Available Cable Available, Propane Tank Leased, Electric, Internet Available
Amenities Available Golf Course, Other
View Ridge, Valley, Woods, Other
Roof Type Shingle,Composition
Topography Hillside
Street Surface Paved
Porch Front Porch, Covered Deck, Uncovered Deck
Private Pool No
Building
Lot Description Stream Seasonal, Landscape Front, See Remarks, Landscape Misc
Story 2
Foundation ConcretePerimeter, Raised
Sewer Engineered Septic, Septic System
Water Public
Architectural Style Cabin, Contemporary, Other
Schools
Elementary Schools Grass Valley
Middle Schools Grass Valley
High Schools Nevada Joint Union
School District Nevada
Others
HOA Fee Include Other
Senior Community No
Tax ID 024-730-008-000
Special Listing Condition None
Pets Description Yes, Cats OK, Dogs OK
Read Less Info
Want to know what your home might be worth? Contact us for a FREE valuation!

Our team is ready to help you sell your home for the highest possible price ASAP

Bought with Werking Realty
GET MORE INFORMATION




