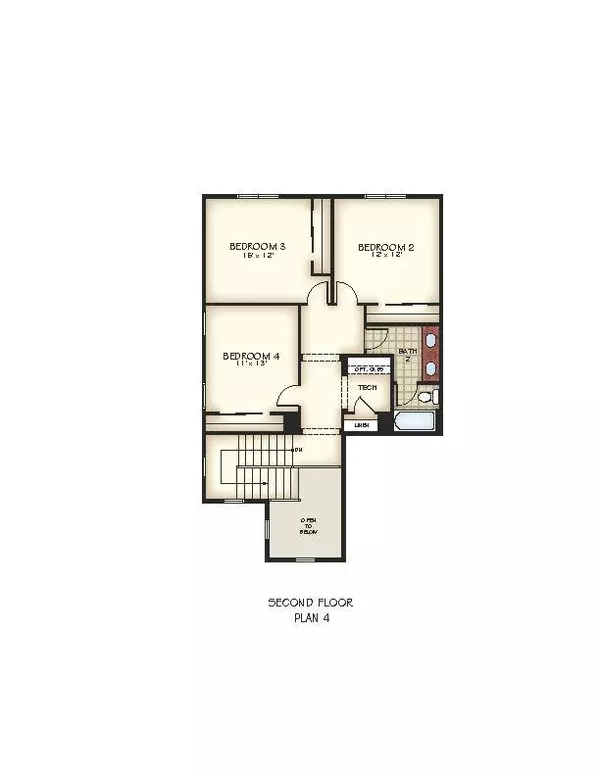For more information regarding the value of a property, please contact us for a free consultation.
Key Details
Sold Price $735,500
Property Type Single Family Home
Sub Type Single Family Residence
Listing Status Sold
Purchase Type For Sale
Square Footage 3,080 sqft
Price per Sqft $238
Subdivision Vintage Ii
MLS Listing ID 222127981
Sold Date 11/10/22
Bedrooms 4
Full Baths 2
HOA Y/N No
Originating Board MLS Metrolist
Lot Size 7,742 Sqft
Acres 0.1777
Property Description
This luxury, brand new home boasts an elegant exterior, a large formal entry and den/office right in the front. The gourmet, open kitchen features built-in stainless appliances, a large island and a glamorous walk-in pantry. The Owner's Suite is situated on the main floor along with the large laundry room. Upstairs you will find a huge bonus room for movies or games and a small office for homework or crafts. Fully owned solar system. The covered patio is perfect for entertaining. The large back and side yards are great for a pool or garden, or both!
Location
State CA
County San Joaquin
Area 20501
Direction On the corner of Woodward Road and Birdie, right past Pillsbury Rd. From North Bay, take 120 to Main St. exit and go left on Woodward. Take Woodward to Birdie Ave. From Modesto, take 99N to Austin Rd. exit. Take a left on Woodward Rd. to Birdie Ave.
Rooms
Master Bathroom Double Sinks, Tile, Marble, Walk-In Closet, Window
Living Room Great Room
Dining Room Formal Area
Kitchen Pantry Closet, Slab Counter, Island w/Sink
Interior
Interior Features Formal Entry
Heating Central, MultiZone
Cooling Central, MultiZone
Flooring Other
Window Features Low E Glass Full,Window Screens
Appliance Built-In Electric Oven, Gas Cook Top, Hood Over Range, Dishwasher, Disposal, Microwave, Plumbed For Ice Maker, Tankless Water Heater, ENERGY STAR Qualified Appliances
Laundry Cabinets, Electric, Ground Floor, Hookups Only, Inside Room
Exterior
Garage Attached, Enclosed, EV Charging, Tandem Garage, Garage Door Opener, Garage Facing Front
Garage Spaces 3.0
Fence Wood, Full
Utilities Available Cable Available, Public, Natural Gas Connected
Roof Type Tile
Topography Level
Street Surface Paved
Porch Covered Patio
Private Pool No
Building
Lot Description Auto Sprinkler Front, Corner, Court
Story 2
Foundation Slab
Builder Name Windward Pacific Builders
Sewer In & Connected
Water Public
Architectural Style Contemporary
Level or Stories Two
Schools
Elementary Schools Manteca Unified
Middle Schools Manteca Unified
High Schools Manteca Unified
School District San Joaquin
Others
Senior Community No
Tax ID 224-710-48
Special Listing Condition None
Pets Description Yes
Read Less Info
Want to know what your home might be worth? Contact us for a FREE valuation!

Our team is ready to help you sell your home for the highest possible price ASAP

Bought with Great Valley Realtors
GET MORE INFORMATION




