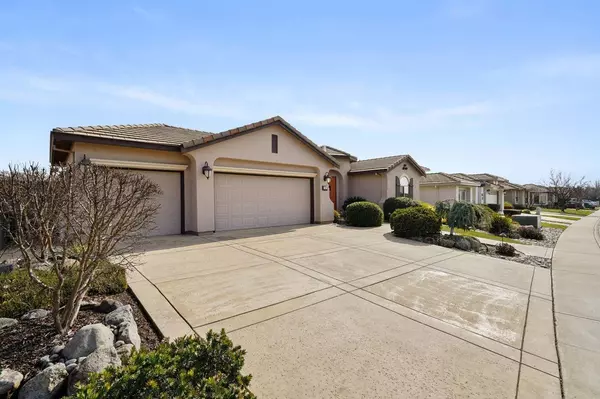For more information regarding the value of a property, please contact us for a free consultation.
Key Details
Sold Price $679,900
Property Type Single Family Home
Sub Type Single Family Residence
Listing Status Sold
Purchase Type For Sale
Square Footage 2,157 sqft
Price per Sqft $315
Subdivision Castle Oaks
MLS Listing ID 223011329
Sold Date 03/20/23
Bedrooms 4
Full Baths 3
HOA Y/N No
Originating Board MLS Metrolist
Year Built 2007
Lot Size 8,712 Sqft
Acres 0.2
Property Description
This stunning home is the finest in the area. The entire home has been remodeled and updated with quality finishings and is solar powered. You'll notice the 3-car garage, extended parking area, and landscaping when approaching the home. The impressive, hardwood floors with tile inlay provide a dramatic feel in the rounded foyer. This 4 bedroom, 3 bath home has so many upgrades! The kitchen has upgraded cabinets with pullouts, upgraded appliances, a built-in fridge, a wine fridge, extended cabinetry, a built-in desk, gorgeous countertops, a farm sink, and a view of the golf course. The large, formal dining room has wainscoting and french doors leading to the front patio. The living room has a breathtaking view of the golf course and the built-in pool. The primary bedroom has built-in cabinets, a spacious en-suite bathroom, and outside access to the outdoor room. The huge outdoor room completes this fabulous floor plan and harmoniously blends indoor and outdoor living. The outdoor room has tile flooring, a ceiling fan, a fireplace, a grill, and a built-in bench. All this, on the golf course, near a water feature!
Location
State CA
County Amador
Area 22001
Direction Castle Oaks on the left just past the club house
Rooms
Master Bathroom Shower Stall(s), Double Sinks, Soaking Tub, Granite, Tile, Window
Master Bedroom Ground Floor, Walk-In Closet, Outside Access
Living Room Great Room, View
Dining Room Breakfast Nook, Formal Room, Space in Kitchen
Kitchen Breakfast Area, Pantry Cabinet, Granite Counter, Kitchen/Family Combo
Interior
Interior Features Cathedral Ceiling, Formal Entry, Storage Area(s), Wet Bar
Heating Central, Fireplace Insert, Fireplace(s), Gas
Cooling Ceiling Fan(s), Central
Flooring Tile, Wood
Fireplaces Number 2
Fireplaces Type Living Room, Gas Log
Window Features Caulked/Sealed,Dual Pane Full,Weather Stripped,Window Coverings,Window Screens
Appliance Gas Cook Top, Gas Water Heater, Ice Maker, Dishwasher, Disposal, Microwave, Self/Cont Clean Oven, ENERGY STAR Qualified Appliances
Laundry Cabinets, Gas Hook-Up, Inside Room
Exterior
Exterior Feature Fireplace
Garage 24'+ Deep Garage, Attached, Garage Door Opener, Garage Facing Front
Garage Spaces 3.0
Fence Back Yard, Metal, Wood
Pool Built-In
Utilities Available Cable Connected, Public, Electric, Underground Utilities, Natural Gas Connected
View Golf Course, Hills, Other
Roof Type Tile
Topography Level
Street Surface Asphalt
Porch Covered Patio
Private Pool Yes
Building
Lot Description Auto Sprinkler F&R, Close to Clubhouse, Curb(s)/Gutter(s), Shape Regular, Landscape Back, Landscape Front, Low Maintenance
Story 1
Foundation Slab
Sewer Public Sewer
Water Public
Architectural Style Mediterranean
Level or Stories One
Schools
Elementary Schools Amador Unified
Middle Schools Amador Unified
High Schools Amador Unified
School District Amador
Others
Senior Community No
Tax ID 005-471-003-000
Special Listing Condition None
Read Less Info
Want to know what your home might be worth? Contact us for a FREE valuation!

Our team is ready to help you sell your home for the highest possible price ASAP

Bought with Coldwell Banker Realty
GET MORE INFORMATION




