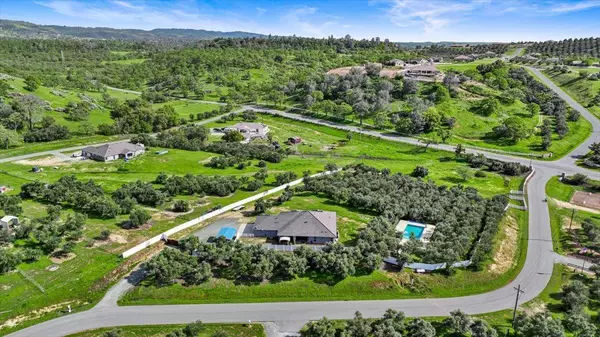For more information regarding the value of a property, please contact us for a free consultation.
Key Details
Sold Price $869,000
Property Type Single Family Home
Sub Type Single Family Residence
Listing Status Sold
Purchase Type For Sale
Square Footage 2,955 sqft
Price per Sqft $294
Subdivision Olive Orchard Estates
MLS Listing ID 223022657
Sold Date 05/17/23
Bedrooms 4
Full Baths 2
HOA Y/N No
Originating Board MLS Metrolist
Year Built 2017
Lot Size 5.010 Acres
Acres 5.01
Property Description
Here is your opportunity to live in desirable Olive Orchard Estates on this level, fenced, 5.01 acres with approx. 170 mature olive trees. Beautiful single-story home with low maintenance stucco/stone accent exterior and tile roof. Open floor plan, approx. 2955 sq ft featuring a gorgeous kitchen with granite counters, large pantry, white cabinetry and stainless-steel appliances. Primary suite features a sitting area, outside access and exceptional bathroom with huge walk-in closet. Great room with fireplace, formal dining, den/office, 3 spacious spare bedrooms and inside laundry complete the floorplan. Attached 3 car finished garage plus metal carport for boat, RV or tractor storage. Amazing built-in pool nestled in the olive trees featuring baja shelf, fire bowls and colored stamped concrete patio. Make your move to the country, just minutes from La Contenta golf course, 3 amazing lakes, recreation and wildlife galore. Major bonus with Owner Financing a possibility, terms negotiable!
Location
State CA
County Calaveras
Area 22034
Direction Highway 26 to Olive Orchard Road, Right on Westlake Road, first home on the right.
Rooms
Master Bathroom Shower Stall(s), Double Sinks, Soaking Tub, Granite, Tile, Multiple Shower Heads, Walk-In Closet, Window
Master Bedroom Ground Floor, Outside Access, Sitting Area
Living Room Great Room
Dining Room Formal Room, Dining Bar, Space in Kitchen
Kitchen Breakfast Area, Pantry Closet, Granite Counter
Interior
Interior Features Formal Entry
Heating Propane, Central, Fireplace(s), MultiUnits, MultiZone
Cooling Ceiling Fan(s), Central, MultiUnits, MultiZone
Flooring Carpet, Laminate, Tile
Fireplaces Number 1
Fireplaces Type Living Room, Gas Log
Equipment Water Cond Equipment Owned, Water Filter System
Window Features Dual Pane Full,Window Coverings,Window Screens
Appliance Built-In Electric Oven, Free Standing Refrigerator, Gas Cook Top, Gas Water Heater, Hood Over Range, Dishwasher, Microwave, Double Oven
Laundry Electric, Gas Hook-Up, Inside Room
Exterior
Exterior Feature Entry Gate
Garage Attached, Boat Storage, RV Access, Covered, Garage Door Opener, Uncovered Parking Spaces 2+, Garage Facing Side
Garage Spaces 3.0
Carport Spaces 1
Fence Vinyl, Wire, Fenced, Full
Pool Built-In, On Lot, Pool Cover, Pool Sweep
Utilities Available Propane Tank Leased, Internet Available
View Pasture, Hills
Roof Type Tile
Topography Level,Lot Sloped,Trees Many
Street Surface Paved
Porch Front Porch, Covered Patio, Uncovered Patio
Private Pool Yes
Building
Lot Description Corner, Shape Irregular
Story 1
Foundation Concrete, Slab
Sewer Septic System
Water Storage Tank, Well
Architectural Style Ranch, Contemporary
Level or Stories One
Schools
Elementary Schools Calaveras Unified
Middle Schools Calaveras Unified
High Schools Calaveras Unified
School District Calaveras
Others
Senior Community No
Tax ID 050-079-002
Special Listing Condition None
Pets Description Yes
Read Less Info
Want to know what your home might be worth? Contact us for a FREE valuation!

Our team is ready to help you sell your home for the highest possible price ASAP

Bought with Busy Bee Realty
GET MORE INFORMATION




