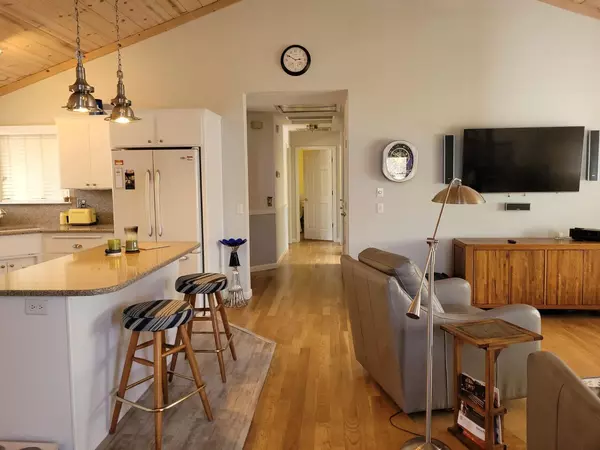For more information regarding the value of a property, please contact us for a free consultation.
Key Details
Sold Price $500,000
Property Type Single Family Home
Sub Type Single Family Residence
Listing Status Sold
Purchase Type For Sale
Square Footage 1,556 sqft
Price per Sqft $321
Subdivision Clover Valley Ranches
MLS Listing ID 223036948
Sold Date 05/26/23
Bedrooms 3
Full Baths 2
HOA Fees $4/ann
HOA Y/N Yes
Originating Board MLS Metrolist
Year Built 1989
Lot Size 5.380 Acres
Acres 5.38
Property Description
This bright & cheery house is a fantastic opportunity to own a move-in-ready home on a quiet street, just a ten-minute drive to town or five minutes to Hwy 49. The property spans an impressive 5.38 acres, offering breathtaking views of the surrounding area. Additionally, there are vacant acreage parcels to both the North and South. Imagine waking up every morning to the serene beauty of the rolling hills and countryside. The home's interior boasts a spacious great room with cozy woodstove and vaulted ceilings. The remodeled kitchen is definitely the heart of the home, and you will never feel isolated from your guests. Equipped with modern appliances, meal preparation is a breeze. The outdoor space features a large multi-level deck with stunning views, where you can enjoy a cup of coffee or unwind after a long day. Remote-controlled retractable awnings let you choose between sun or shade. Storage and workshop area are located under the house plus there's an attached 2-car garage, circular driveway and separate RV parking with electrical hookup. Overall, this property is a fantastic opportunity for anyone looking for a meticulously-maintained home with ample outdoor buffer space. Don't miss out on the chance to make this stunning property your new home.
Location
State CA
County Nevada
Area 13101
Direction Dog Bar Rd to Carrie Drive to Rainbow Rd to Fay Road, Subject property on right.
Rooms
Basement Partial
Master Bathroom Shower Stall(s), Fiberglass, Tile, Window
Master Bedroom Closet, Ground Floor, Outside Access
Living Room Cathedral/Vaulted, Deck Attached, Great Room, View
Dining Room Dining/Living Combo
Kitchen Granite Counter, Slab Counter, Island
Interior
Interior Features Open Beam Ceiling
Heating Central, Gas, Wood Stove
Cooling Ceiling Fan(s), Central, Whole House Fan
Flooring Laminate, Tile, Wood
Equipment Central Vacuum
Window Features Dual Pane Full
Appliance Free Standing Refrigerator, Gas Water Heater, Hood Over Range, Ice Maker, Dishwasher, Disposal, Microwave, Plumbed For Ice Maker, Tankless Water Heater, Free Standing Electric Range
Laundry Cabinets, Dryer Included, Washer Included, Inside Room
Exterior
Garage Attached, RV Access, RV Possible, Garage Door Opener, Uncovered Parking Spaces 2+, Garage Facing Side, Guest Parking Available
Garage Spaces 2.0
Fence Partial, Chain Link
Utilities Available Cable Available, Propane Tank Leased, Public, Electric, Internet Available, See Remarks
Amenities Available Other
View Panoramic, Hills, Woods
Roof Type Composition
Topography Downslope,Lot Sloped,Trees Many
Street Surface Asphalt
Porch Awning, Front Porch, Uncovered Deck
Private Pool No
Building
Lot Description Auto Sprinkler F&R
Story 1
Foundation ConcretePerimeter
Sewer Septic Connected, Septic System
Water Abandoned Well, Meter on Site, Water District
Architectural Style Ranch
Level or Stories One
Schools
Elementary Schools Grass Valley
Middle Schools Pleasant Ridge
High Schools Nevada Joint Union
School District Nevada
Others
HOA Fee Include Other
Senior Community No
Restrictions Other
Tax ID 025-480-002-000
Special Listing Condition None
Pets Description Yes
Read Less Info
Want to know what your home might be worth? Contact us for a FREE valuation!

Our team is ready to help you sell your home for the highest possible price ASAP

Bought with GUIDE Real Estate
GET MORE INFORMATION




