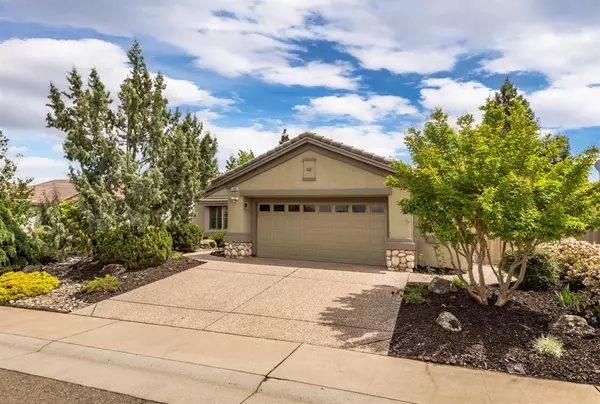For more information regarding the value of a property, please contact us for a free consultation.
Key Details
Sold Price $600,000
Property Type Single Family Home
Sub Type Single Family Residence
Listing Status Sold
Purchase Type For Sale
Square Footage 1,515 sqft
Price per Sqft $396
Subdivision Sclh
MLS Listing ID 223038481
Sold Date 06/12/23
Bedrooms 3
Full Baths 2
HOA Fees $146/qua
HOA Y/N Yes
Originating Board MLS Metrolist
Year Built 2002
Lot Size 7,980 Sqft
Acres 0.1832
Property Description
Nestled on a quiet lane with easy access to Twelve Bridges Dr. and Orchard Creek Lodge, this Pine Hill floor plan boasts 3 bedrooms, extended tile, crown molding, cozy fireplace surrounded by built-in cabinetry and so much more! As you make your way up the exposed aggregate driveway and walkway, you're greeted with the thoughtfully designed, harmonious landscape. Enter the front door and your eyes immediately gravitate to your private rear yard where the serene design continues with an extended covered patio, peaceful water feature, additional patio space and generous side yards. Back inside you'll find an ample amount of storage in your kitchen with granite counters opening to your living & dining room, perfect for entertaining. The master suite has amazing views of your backyard plus a spacious master bath with walk-in closet. With a plenty of storage, SOLAR and a 2.5 car garage, this is one home you don't want to miss!
Location
State CA
County Placer
Area 12206
Direction HWY 65 to EAST on TWELVE BRIDGES. LEFT on Joiner Pkwy. RIGHT on 1st Del Webb Blvd. RIGHT on Spring Valley Pkwy. LEFT on Hidden Hollow Ln. LEFT on Prairie View Ln. to address.
Rooms
Master Bathroom Shower Stall(s), Walk-In Closet
Living Room Great Room
Dining Room Dining Bar, Formal Area
Kitchen Pantry Cabinet, Granite Counter, Island w/Sink
Interior
Heating Central, Fireplace(s)
Cooling Ceiling Fan(s), Central
Flooring Carpet, Tile
Fireplaces Number 1
Fireplaces Type Living Room
Window Features Dual Pane Full,Window Coverings
Appliance Built-In Electric Oven, Free Standing Refrigerator, Gas Cook Top, Dishwasher, Disposal, Microwave
Laundry Cabinets, Dryer Included, Washer Included, In Garage
Exterior
Garage Attached, Garage Facing Front
Garage Spaces 2.0
Fence Fenced, Wood
Pool Common Facility, Pool/Spa Combo
Utilities Available Public
Amenities Available Barbeque, Pool, Dog Park, Rec Room w/Fireplace, Recreation Facilities, Exercise Room, Game Court Exterior, Spa/Hot Tub, Golf Course, Tennis Courts, Greenbelt, Gym
Roof Type Tile
Porch Covered Patio, Uncovered Patio
Private Pool Yes
Building
Lot Description Auto Sprinkler F&R, Landscape Back, Landscape Front
Story 1
Foundation Slab
Builder Name Del Webb
Sewer In & Connected
Water Public
Schools
Elementary Schools Western Placer
Middle Schools Western Placer
High Schools Western Placer
School District Placer
Others
HOA Fee Include Pool
Senior Community Yes
Restrictions Age Restrictions,Signs,Exterior Alterations,Parking
Tax ID 333-120-011-000
Special Listing Condition None
Read Less Info
Want to know what your home might be worth? Contact us for a FREE valuation!

Our team is ready to help you sell your home for the highest possible price ASAP

Bought with Lyon RE Fair Oaks
GET MORE INFORMATION




