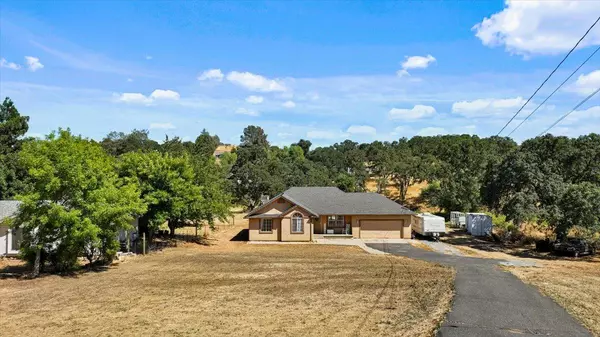For more information regarding the value of a property, please contact us for a free consultation.
Key Details
Sold Price $420,000
Property Type Single Family Home
Sub Type Single Family Residence
Listing Status Sold
Purchase Type For Sale
Square Footage 1,377 sqft
Price per Sqft $305
MLS Listing ID 223064573
Sold Date 09/06/23
Bedrooms 3
Full Baths 2
HOA Fees $15/ann
HOA Y/N Yes
Originating Board MLS Metrolist
Year Built 1997
Lot Size 1.030 Acres
Acres 1.03
Property Description
Looking for a property with a seasonal creek? Well look no further, this well kept single story home located on usable one acre parcel backs up to Cosgrove Creek and is gorgeous in the winter and spring when the creek is flowing. The home features custom hardwood floors throughout. The kitchen was recently remodeled with quartz counters, tile backsplash, new appliances and farmhouse undermount apron sink. Both bathrooms also updated with quartz counters and new sinks. Living room features a vaulted ceiling and gas log fireplace. Inside laundry room created off the dining area with cabinetry and folding table. Stucco exterior, composition roof, paved driveway and concrete patios make for easy exterior maintenance. Two car attached garage with innovative storage plus extra parking areas for boat and RV. New HVAC system installed in 2021. There is nothing better than sitting on your back patio enjoying your surroundings while listening to the relaxing sound of nature and the water rippling by.
Location
State CA
County Calaveras
Area 22033
Direction Highway 26, South on Silver Rapids past Hartvickson intersection, Left McClintock Ct., home is on the right.
Rooms
Master Bathroom Shower Stall(s), Fiberglass, Window
Master Bedroom Walk-In Closet
Living Room Cathedral/Vaulted
Dining Room Dining Bar, Dining/Living Combo
Kitchen Quartz Counter
Interior
Heating Central, Fireplace(s), Natural Gas
Cooling Ceiling Fan(s), Central
Flooring Tile, Wood
Fireplaces Number 1
Fireplaces Type Living Room, Gas Log
Window Features Dual Pane Full
Appliance Free Standing Gas Range, Free Standing Refrigerator, Gas Water Heater, Hood Over Range, Dishwasher, Disposal, Microwave, Double Oven
Laundry Cabinets, Dryer Included, Sink, Electric, Gas Hook-Up, Washer Included, Inside Room
Exterior
Garage RV Access, Garage Facing Front, Uncovered Parking Spaces 2+
Garage Spaces 2.0
Fence None
Utilities Available Cable Available, Internet Available, Natural Gas Connected
Amenities Available Pool, Clubhouse, Recreation Facilities, Tennis Courts
View Pasture, Hills
Roof Type Composition
Topography Downslope,Level,Trees Many
Street Surface Paved
Porch Front Porch, Uncovered Patio
Private Pool No
Building
Lot Description Court, Shape Regular, Stream Seasonal
Story 1
Foundation ConcretePerimeter, Raised
Sewer Septic System
Water Meter on Site, Water District, Public
Architectural Style Contemporary
Schools
Elementary Schools Calaveras Unified
Middle Schools Calaveras Unified
High Schools Calaveras Unified
School District Calaveras
Others
HOA Fee Include Pool
Senior Community No
Tax ID 072-015-002
Special Listing Condition None
Pets Description Yes
Read Less Info
Want to know what your home might be worth? Contact us for a FREE valuation!

Our team is ready to help you sell your home for the highest possible price ASAP

Bought with Proplock, Inc
GET MORE INFORMATION




