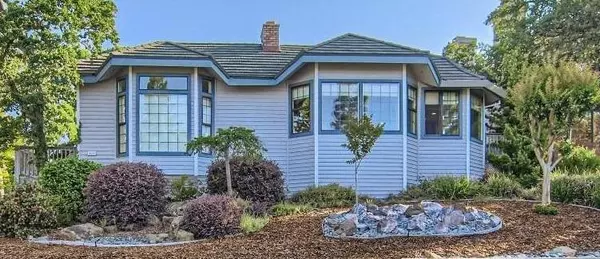For more information regarding the value of a property, please contact us for a free consultation.
Key Details
Sold Price $685,000
Property Type Single Family Home
Sub Type Single Family Residence
Listing Status Sold
Purchase Type For Sale
Square Footage 2,675 sqft
Price per Sqft $256
MLS Listing ID 223063917
Sold Date 10/12/23
Bedrooms 2
Full Baths 2
HOA Fees $158/mo
HOA Y/N Yes
Originating Board MLS Metrolist
Year Built 1984
Lot Size 0.262 Acres
Acres 0.2617
Property Description
Reduced by $20K! Tree-filled, elevated lot provides privacy and tons of natural light. Custom floor plan features loads of indoor and outdoor living space; double primary bedrooms are huge and feature large ensuites and room for office space. Home features statement fireplace, sunken living room, 300 sf enclosed sunroom, gourmet kitchen, newer roof, no-maintenance gutter system. New saltwater spa may be negotiated. All the amenities of Rancho Murieta -- golf, pickleball, walking and hiking trails, horse facilities, restaurants, lakes, community events -- are included with low monthly HOA.
Location
State CA
County Sacramento
Area 10683
Direction Jackson Highway to Murieta Parkway entrance. Use left lane to check in at guard station. Travel forward on Murieta Pkwy, left on Guadalupe. Please park on street.
Rooms
Family Room Sunken
Master Bathroom Shower Stall(s), Double Sinks, Soaking Tub, Jetted Tub, Tile, Marble
Master Bedroom Walk-In Closet, Outside Access, Sitting Area
Living Room Sunken
Dining Room Breakfast Nook, Space in Kitchen, Formal Area
Kitchen Breakfast Area, Pantry Closet, Granite Counter, Island
Interior
Interior Features Cathedral Ceiling, Skylight(s), Formal Entry, Storage Area(s)
Heating Central, Fireplace(s)
Cooling Ceiling Fan(s), Central
Flooring Carpet, Tile, Marble, Wood
Fireplaces Number 1
Fireplaces Type Living Room
Window Features Dual Pane Full
Appliance Free Standing Refrigerator, Dishwasher, Disposal, Microwave, Free Standing Electric Oven, Free Standing Electric Range
Laundry Ground Floor, Washer Included, Inside Room
Exterior
Exterior Feature Balcony
Garage Attached, Garage Door Opener, Garage Facing Side, Guest Parking Available
Garage Spaces 2.0
Fence Back Yard, Metal
Utilities Available Public
Amenities Available See Remarks, Other
Roof Type Metal
Topography Lot Sloped
Porch Back Porch, Uncovered Deck, Wrap Around Porch, Enclosed Patio
Private Pool No
Building
Lot Description Pond Year Round, Private, Shape Irregular, Gated Community, Landscape Back, Landscape Front, Low Maintenance
Story 2
Foundation Raised
Sewer Public Sewer
Water Public
Architectural Style Contemporary, Traditional
Level or Stories MultiSplit
Schools
Elementary Schools Elk Grove Unified
Middle Schools Elk Grove Unified
High Schools Elk Grove Unified
School District Sacramento
Others
HOA Fee Include Other
Senior Community No
Tax ID 073-0510-012-0000
Special Listing Condition None
Read Less Info
Want to know what your home might be worth? Contact us for a FREE valuation!

Our team is ready to help you sell your home for the highest possible price ASAP

Bought with Black Bird Realty
GET MORE INFORMATION




