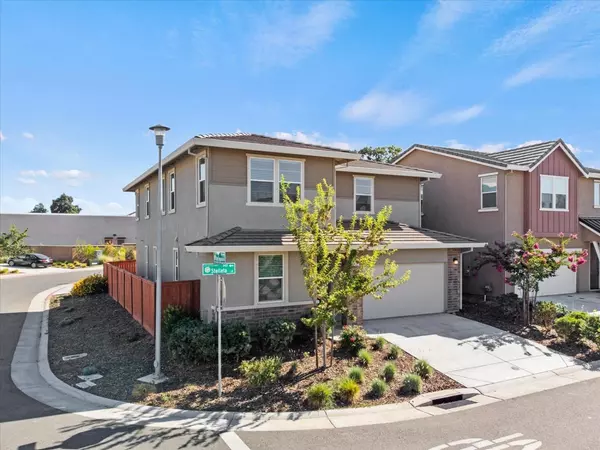For more information regarding the value of a property, please contact us for a free consultation.
Key Details
Sold Price $670,000
Property Type Single Family Home
Sub Type Single Family Residence
Listing Status Sold
Purchase Type For Sale
Square Footage 2,476 sqft
Price per Sqft $270
Subdivision Capital Reserve
MLS Listing ID 223079672
Sold Date 10/30/23
Bedrooms 4
Full Baths 3
HOA Fees $100/mo
HOA Y/N Yes
Originating Board MLS Metrolist
Year Built 2018
Lot Size 3,964 Sqft
Acres 0.091
Property Description
Image driving thru the gated community at Capital Reserve, enjoying the peace & quiet of the tranquil neighborhood. Spacious & inviting, greeting each visitor with the welcoming feeling you get from the open, bright & spacious floor plan. Your eye is taken to the expansive great room with a specular opening to the oversized covered patio. The gourmet kitchen is perfect for the chef in your family. It's every chef's dream with an abundance of counter space, a backsplash the is durable and striking. So many cabinets!! One of the most appreciated amenities would be the downstairs bedroom!! Private & spacious. Superb loft upstairs for an open office concept or kids playroom area. Be creative & make it what you want! Four bedrooms upstairs designed with great layout & space. The master features an oversized walk in closet and the master bath takes your breath away. Massive shower & spa like soaking tub for the queen in your life. All your wishes can come true with this exquisite home. Every upgrade you can imagine!
Location
State CA
County Sacramento
Area 10758
Direction Hwy 99 to Sac freeway. Right on Elk Grove Blvd. Right on Oak Reserve Lane.
Rooms
Master Bathroom Double Sinks, Soaking Tub, Tile, Window
Master Bedroom Walk-In Closet
Living Room Great Room
Dining Room Formal Area
Kitchen Synthetic Counter
Interior
Heating Central, Smart Vent
Cooling Smart Vent, Central
Flooring Carpet, Tile
Window Features Low E Glass Full,Window Coverings,Window Screens
Appliance Free Standing Gas Oven, Free Standing Refrigerator, Hood Over Range, Dishwasher, Disposal, Microwave
Laundry Cabinets, Laundry Closet, Upper Floor, Inside Area
Exterior
Garage Garage Door Opener, Garage Facing Front
Garage Spaces 2.0
Fence Fenced, Wood
Utilities Available Public, Solar, Natural Gas Connected
Amenities Available Park
Roof Type Tile
Porch Front Porch, Covered Patio
Private Pool No
Building
Lot Description Auto Sprinkler Front, Corner, Gated Community, Street Lights, Low Maintenance
Story 2
Foundation Slab
Builder Name Woodside Homes
Sewer In & Connected
Water Meter on Site, Public
Architectural Style Contemporary
Level or Stories Two
Schools
Elementary Schools Elk Grove Unified
Middle Schools Elk Grove Unified
High Schools Elk Grove Unified
School District Sacramento
Others
Senior Community No
Tax ID 116-1580-082-0000
Special Listing Condition Other
Read Less Info
Want to know what your home might be worth? Contact us for a FREE valuation!

Our team is ready to help you sell your home for the highest possible price ASAP

Bought with Non-MLS Office
GET MORE INFORMATION




