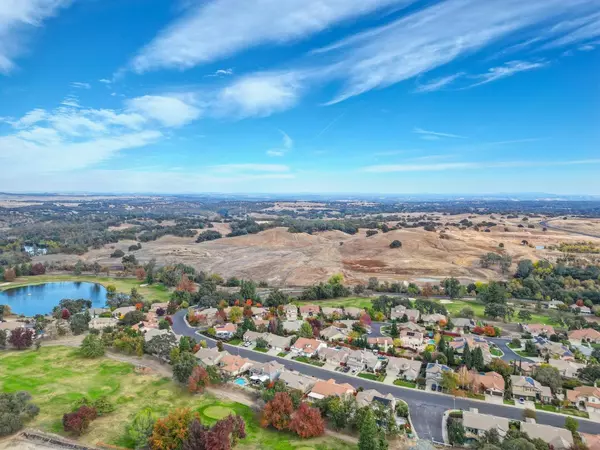For more information regarding the value of a property, please contact us for a free consultation.
Key Details
Sold Price $724,999
Property Type Single Family Home
Sub Type Single Family Residence
Listing Status Sold
Purchase Type For Sale
Square Footage 2,218 sqft
Price per Sqft $326
MLS Listing ID 223110575
Sold Date 01/03/24
Bedrooms 4
Full Baths 2
HOA Fees $157/mo
HOA Y/N Yes
Originating Board MLS Metrolist
Year Built 2002
Lot Size 8,072 Sqft
Acres 0.1853
Property Description
Welcome to your dream home in the prestigious gated community of Rancho Murieta! This beautiful 4 bed, 2 bath residence boasts a myriad of updates that elevate its allure. Situated on the 9th hole, this residence offers breathtaking views of the golf course! As you step into the foyer, you'll be greeted by the warmth of newer flooring that spans the entire home. The entire home is bathed in natural light filtering through recently replaced windows. The formal living and dining areas are a dream providing a separate space from the kitchen and family room to entertain large parties. Outside, the covered patio extends your living space outdoors complete with established landscaping and fruit trees. Your peace of mind is further assured with insulated garage doors and a circular fan in the garage ceiling, enhancing both functionality and energy efficiency. Enjoy the perks of living in a community that boasts parks, sports complexes, tennis courts, and a country club. The 24/7 security gated entrance and HOA contribute to the pristine cleanliness of the surroundings, fostering a sense of security and tranquility.
Location
State CA
County Sacramento
Area 10683
Direction Head east on US-50 E. Take exit 25 toward Prairie City Rd. Turn right onto Prairie City Rd. Turn left onto White Rock Rd. Turn right onto Scott Rd. Turn left onto Latrobe Rd. Turn right onto Stonehouse Rd. Turn left onto CA-16 E/Jackson Rd. Turn left onto Murieta S Pkwy. Enter through security gate. Destination will be on your left.
Rooms
Family Room Great Room
Master Bathroom Shower Stall(s), Double Sinks, Soaking Tub, Granite, Jetted Tub, Low-Flow Shower(s), Walk-In Closet 2+, Window
Master Bedroom Outside Access, Walk-In Closet 2+, Sitting Area
Living Room Cathedral/Vaulted
Dining Room Breakfast Nook, Dining/Living Combo, Formal Area
Kitchen Breakfast Area, Pantry Closet, Granite Counter, Island
Interior
Heating Propane, Electric, Fireplace Insert, Heat Pump, Hot Water
Cooling Ceiling Fan(s), Central, Heat Pump
Flooring Carpet, Simulated Wood
Fireplaces Number 1
Fireplaces Type Insert, Family Room
Window Features Dual Pane Full,Window Screens
Appliance Dishwasher, Microwave, Double Oven
Laundry Cabinets, Sink
Exterior
Garage Attached, Garage Facing Front
Garage Spaces 3.0
Utilities Available Cable Available, Propane Tank Owned, Electric
Amenities Available Golf Course, Tennis Courts, Park
View Golf Course
Roof Type Spanish Tile
Porch Covered Patio
Private Pool No
Building
Lot Description Adjacent to Golf Course, Auto Sprinkler F&R, Garden, Gated Community, Storm Drain, Street Lights, Landscape Back, Landscape Front
Story 1
Foundation Concrete, Slab
Sewer Public Sewer
Water Meter on Site, Water District, Public
Schools
Elementary Schools Elk Grove Unified
Middle Schools Elk Grove Unified
High Schools Elk Grove Unified
School District Sacramento
Others
HOA Fee Include Security
Senior Community No
Restrictions Signs,Exterior Alterations,Parking
Tax ID 128-0330-017-0000
Special Listing Condition None
Read Less Info
Want to know what your home might be worth? Contact us for a FREE valuation!

Our team is ready to help you sell your home for the highest possible price ASAP

Bought with eXp Realty of Northern California, Inc.
GET MORE INFORMATION




