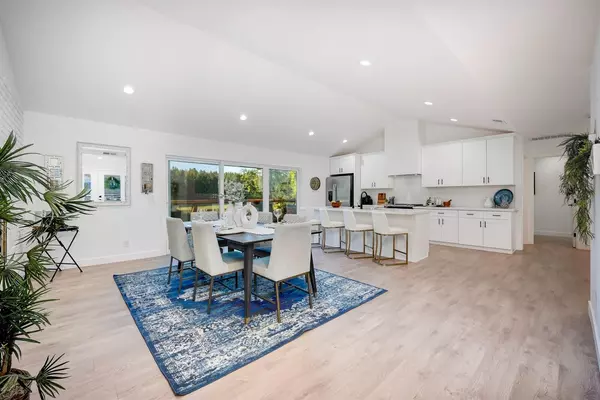For more information regarding the value of a property, please contact us for a free consultation.
Key Details
Sold Price $605,000
Property Type Single Family Home
Sub Type Single Family Residence
Listing Status Sold
Purchase Type For Sale
Square Footage 2,912 sqft
Price per Sqft $207
Subdivision Alta Sierra Estates
MLS Listing ID 223110320
Sold Date 01/20/24
Bedrooms 4
Full Baths 2
HOA Y/N No
Originating Board MLS Metrolist
Year Built 1966
Lot Size 0.440 Acres
Acres 0.44
Property Description
This stunning Alta Sierra home with gorgeous views has been extensively remodeled and is sure to impress with all the modern design & amenities. Looks and feels like a new home providing a warm welcome to all who enter. Complete bathroom and kitchen renovations, all new flooring, paint, lighting, appliances, cabinets, countertops and more- even the roof & HVAC are new. The home boasts a light & open floorplan with flexibility in design space. Incredible views from all the living areas. Enjoy your morning coffee on the new deck balcony while taking in the serene view of the golf course and the beautiful lake. Listen to the tranquil sounds of the running water stream. Truly a must see to fully appreciate. The amazing primary bedroom is on the main floor providing for privacy. The stunning views, and sitting area makes this a relaxing retreat. Downstairs you will find 3 generously sized bedrooms, a large utility/laundry room with outdoor access, full bath & powder bath & storage closets galore. Almost 1/2 acre lot provides ample space for a pool & your backyard oasis. Walking distance to the Alta Sierra Country Club & Golf Course. Just 15 min to downtown Grass Valley, 20 min to Auburn, under an hour to Sacramento & 2 hours to Lake Tahoe makes this a great place to call home
Location
State CA
County Nevada
Area 13101
Direction Highway 49 to Alta Sierra Dr. right on Tippy way Right on Norlene Left on Tammy Way- Property on left
Rooms
Family Room Deck Attached, View
Master Bathroom Shower Stall(s), Tile, Quartz
Master Bedroom Walk-In Closet, Sitting Area
Living Room Great Room, View
Dining Room Dining Bar, Dining/Family Combo, Formal Area
Kitchen Quartz Counter, Island
Interior
Heating Central, Fireplace(s)
Cooling Ceiling Fan(s), Central
Flooring Laminate, Tile
Fireplaces Number 2
Fireplaces Type Brick, Living Room, Dining Room
Appliance Free Standing Refrigerator, Hood Over Range, Ice Maker, Dishwasher, Disposal, Microwave, Plumbed For Ice Maker, Electric Water Heater, ENERGY STAR Qualified Appliances, Free Standing Electric Range
Laundry Electric, Inside Room
Exterior
Exterior Feature Balcony
Garage Attached
Garage Spaces 2.0
Utilities Available Electric, See Remarks, Other
View Garden/Greenbelt, Golf Course, Water
Roof Type Composition
Porch Uncovered Deck
Private Pool No
Building
Lot Description Adjacent to Golf Course, Greenbelt
Story 2
Foundation Raised, Slab
Sewer In & Connected, Septic System
Water Water District
Architectural Style Ranch
Level or Stories Two
Schools
Elementary Schools Grass Valley
Middle Schools Grass Valley
High Schools Nevada Joint Union
School District Nevada
Others
Senior Community No
Tax ID 020-390-008-000
Special Listing Condition None
Read Less Info
Want to know what your home might be worth? Contact us for a FREE valuation!

Our team is ready to help you sell your home for the highest possible price ASAP

Bought with Sheila Cross
GET MORE INFORMATION




