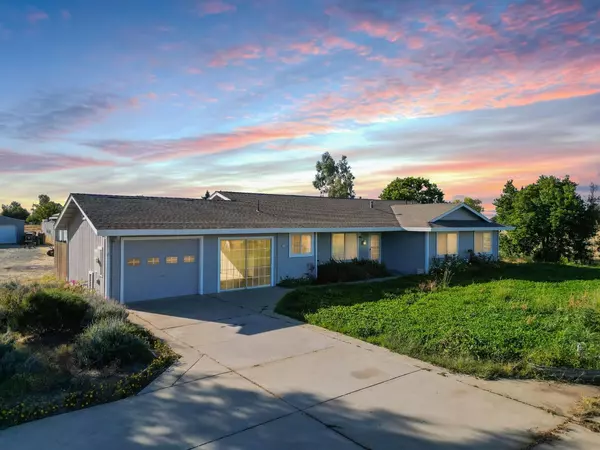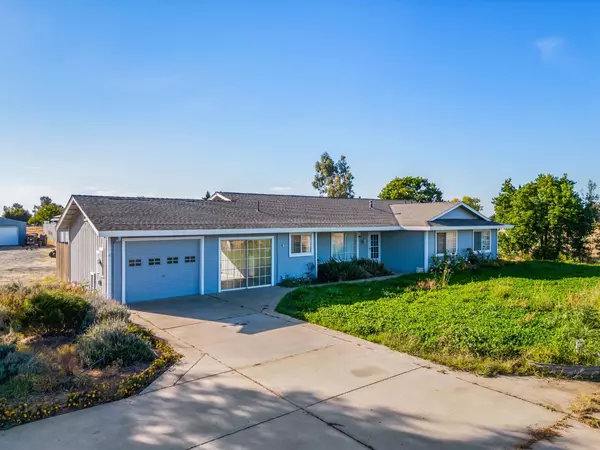For more information regarding the value of a property, please contact us for a free consultation.
Key Details
Sold Price $740,000
Property Type Single Family Home
Sub Type Single Family Residence
Listing Status Sold
Purchase Type For Sale
Square Footage 1,576 sqft
Price per Sqft $469
MLS Listing ID 223096731
Sold Date 01/22/24
Bedrooms 3
Full Baths 2
HOA Y/N No
Originating Board MLS Metrolist
Year Built 1996
Lot Size 4.680 Acres
Acres 4.68
Property Description
Welcome to this fantastic move-in ready family home! Situated on approximately almost 5 acres of a beautifully cross-fenced ranchette, this property offers the perfect blend of space and functionality for your lifestyle. A highlight is the four-car garage and a spacious shop, providing ample room for your equipment, cars, and projects. Additionally, the well-maintained barn offers even more possibilities, with the potential to easily add stalls to suit your needs. As you step inside, you'll immediately appreciate the spacious and open floor plan that welcomes you. The generously sized kitchen, complete with stainless steel appliances, cabinets, and tile countertops, seamlessly flows into the bright dining area, making it an ideal space for family gatherings and entertaining. Noteworthy features of this property include an approximately 840 sq ft solar-powered shop and an almost 1300 sq ft barn, both equipped with roll-up doors and extra space for your convenience. The solar power system contributes to energy efficiency and cost savings. This property is truly a haven for those seeking space, versatility, and the joys of rural living while still enjoying modern comforts. Don't miss this incredible opportunity to make this remarkable property your new home!
Location
State CA
County Sacramento
Area 10638
Direction Highwayy 99 exit 277 Twin Cities road to Bordan to Alta Mesa
Rooms
Living Room Other
Dining Room Formal Room, Dining Bar
Kitchen Tile Counter
Interior
Heating Central, Solar Heating
Cooling Ceiling Fan(s), Central
Flooring Carpet, Vinyl
Laundry Cabinets, Inside Room
Exterior
Garage 24'+ Deep Garage, Attached, RV Access, Detached, RV Storage, Guest Parking Available, Workshop in Garage
Garage Spaces 5.0
Utilities Available Cable Connected, Propane Tank Owned
Roof Type Composition
Private Pool No
Building
Lot Description Auto Sprinkler Front, Shape Regular
Story 1
Foundation Slab
Sewer Septic Connected, Septic System
Water Well
Architectural Style Ranch
Schools
Elementary Schools Galt Joint Union
Middle Schools Galt Joint Union
High Schools Galt Joint Uhs
School District Sacramento
Others
Senior Community No
Tax ID 152-0260-119-0000
Special Listing Condition None
Read Less Info
Want to know what your home might be worth? Contact us for a FREE valuation!

Our team is ready to help you sell your home for the highest possible price ASAP

Bought with Realty One Group Elite
GET MORE INFORMATION




