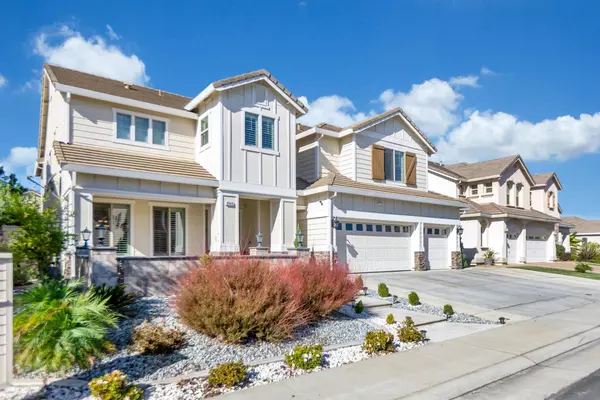For more information regarding the value of a property, please contact us for a free consultation.
Key Details
Sold Price $1,090,000
Property Type Single Family Home
Sub Type Single Family Residence
Listing Status Sold
Purchase Type For Sale
Square Footage 3,957 sqft
Price per Sqft $275
MLS Listing ID 223104870
Sold Date 02/14/24
Bedrooms 5
Full Baths 4
HOA Y/N No
Originating Board MLS Metrolist
Year Built 2015
Lot Size 8,677 Sqft
Acres 0.1992
Property Description
This multi-generational home, is situated in Elk Grove, a nationally ranked city for its quality of life. This impressive 5-bedroom, 4.5-bathroom home offers a versatile layout, with a full bedroom and bathroom on the lower level, perfect for a growing family, or visiting relatives. Nestled on a nearly 9,000 sqft lot, this property boasts numerous upgrades, including a breathtaking kitchen with a generous walk-in pantry. Upon entering, a grand staircase welcomes you, and the adjacent dining room area seamlessly connects to the kitchen and family room. Upstairs, you'll find four generously sized rooms, a loft, an extended office space, and a convenient upstairs laundry room. The primary bedroom suite is a luxurious retreat, featuring a walk-in closet and a spa-like en-suite bathroom with dual sinks, a soaking tub, and a separate shower. The property offers a full kitchen in the garage and is within walking distance of top-ranked schools and parks. The spacious backyard allows for the possibility of an Accessory Dwelling Unit (ADU) and provides ample space for enjoyment with family and friends. Don't miss this opportunity; this home is sure to sell quickly.
Location
State CA
County Sacramento
Area 10757
Direction Big Horn to Hopewell Drive - L on Winkle ... property is on right-side.
Rooms
Master Bathroom Shower Stall(s), Sunken Tub, Walk-In Closet 2+
Master Bedroom Balcony
Living Room View
Dining Room Dining/Living Combo
Kitchen Quartz Counter, Kitchen/Family Combo
Interior
Heating Central
Cooling Central
Flooring Tile
Fireplaces Number 1
Fireplaces Type Family Room
Laundry See Remarks, Inside Area
Exterior
Exterior Feature Balcony
Garage Garage Facing Front, Uncovered Parking Spaces 2+
Garage Spaces 3.0
Fence Back Yard
Utilities Available Public
Roof Type Tile
Private Pool No
Building
Lot Description Landscape Back, Landscape Front, Low Maintenance
Story 2
Foundation Slab
Sewer Public Sewer
Water Public
Schools
Elementary Schools Elk Grove Unified
Middle Schools Elk Grove Unified
High Schools Elk Grove Unified
School District Sacramento
Others
Senior Community No
Tax ID 132-2060-060-0000
Special Listing Condition Offer As Is, None
Read Less Info
Want to know what your home might be worth? Contact us for a FREE valuation!

Our team is ready to help you sell your home for the highest possible price ASAP

Bought with GUIDE Real Estate
GET MORE INFORMATION




