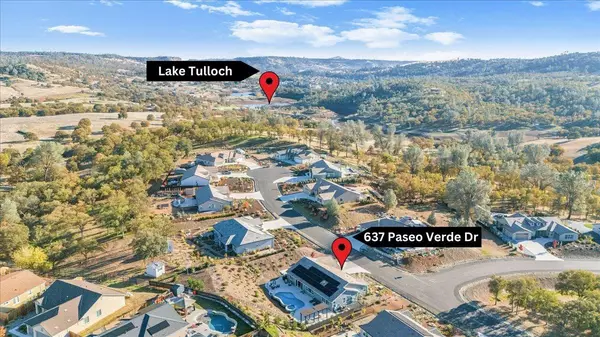For more information regarding the value of a property, please contact us for a free consultation.
Key Details
Sold Price $782,000
Property Type Single Family Home
Sub Type Single Family Residence
Listing Status Sold
Purchase Type For Sale
Square Footage 2,340 sqft
Price per Sqft $334
Subdivision La Cobre Mina
MLS Listing ID 223114178
Sold Date 03/11/24
Bedrooms 3
Full Baths 2
HOA Fees $79/mo
HOA Y/N Yes
Originating Board MLS Metrolist
Year Built 2020
Lot Size 0.500 Acres
Acres 0.5
Property Description
Welcome to luxe living at 637 Paseo Verde Dr. in prestigious La Cobre Mina at Lake Tulloch! Spectacular 2020-built,single-lvl,3 bd/2.5-ba/3-car garage POOL home, on a private,0.5/acre lot. Meticulously designed by an interior designer; enjoy opulence & comfort at every turn!Open-concept,2340 sqft floorplan,9-10 ft ceilings & over-sized porcelain tile in all living spaces.The great rm is anchored by a stunning,floor-to-ceiling quartz fireplace.Gleaming quartz adorns the grand island w/seating for 4 & B/I office nook.Chef's dream kitchen w/dbl ovens,gas range,textured backsplash + sparkling glass pendants.Dine under an exquisite chandelier.Custom window coverings add comfort & elegance.Open the sliders for indoor/outdoor living.Soak in your Pebble-Tech pool & B/I spa or relax by the fire to the cadence of the waterfall & surround sound.Rear yard & front courtyard offer breathtaking sunsets!Boat/RV parking.1-bed casita plans avail.Owned solar w/battery back-up wall.Whole-house fan.Mins from Drifters to launch & grab a bite.Golf & Town Square are mins away for dining,medical/beauty svcs,wine-tasting,concerts & events.Yosemite,Bear Valley & Dodge Ridge offer all-season fun.Mins to HWY 4/108 for commuting.Perfect full-time home or a weekend getaway near lakes,wine-tasting & adventures!
Location
State CA
County Calaveras
Area 22036
Direction Highway 4 south on O'Byrnes Ferry Rd. Right on Copper Cove Dr. Left into La Cobre Mina Subdivision. Right on Paseo Verde Dr. Home is ahead on the left-hand side quite a ways down the road. No sign.
Rooms
Master Bathroom Bidet, Closet, Shower Stall(s), Double Sinks, Soaking Tub, Tile, Quartz, Window
Master Bedroom Ground Floor, Walk-In Closet, Sitting Area
Living Room Cathedral/Vaulted, Great Room, View
Dining Room Dining Bar, Space in Kitchen, Dining/Living Combo, Formal Area
Kitchen Breakfast Area, Quartz Counter, Slab Counter, Island
Interior
Interior Features Cathedral Ceiling, Storage Area(s)
Heating Central, Fireplace Insert
Cooling Ceiling Fan(s), Central, Whole House Fan
Flooring Carpet, Tile
Fireplaces Number 1
Fireplaces Type Insert, Living Room, Electric, Gas Piped
Equipment Home Theater Equipment
Window Features Caulked/Sealed,Dual Pane Full,Low E Glass Full,Window Coverings,Window Screens
Appliance Built-In Electric Oven, Gas Cook Top, Gas Water Heater, Hood Over Range, Dishwasher, Disposal, Microwave, Double Oven, Self/Cont Clean Oven, Tankless Water Heater, ENERGY STAR Qualified Appliances
Laundry Cabinets, Ground Floor, Inside Room
Exterior
Exterior Feature Dog Run, Uncovered Courtyard, Fire Pit
Garage Attached, RV Possible, Side-by-Side, Garage Door Opener, Garage Facing Front, Uncovered Parking Spaces 2+, Interior Access
Garage Spaces 3.0
Fence Back Yard, Metal
Pool Built-In, On Lot, Pool/Spa Combo, Fenced, See Remarks
Utilities Available Cable Available, Dish Antenna, Public, Electric, Underground Utilities, Internet Available
Amenities Available None
View Hills, Mountains
Roof Type Tile
Topography Snow Line Below,Level,Lot Grade Varies,Trees Few,Upslope
Street Surface Paved
Accessibility AccessibleApproachwithRamp, AccessibleDoors, AccessibleKitchen
Handicap Access AccessibleApproachwithRamp, AccessibleDoors, AccessibleKitchen
Porch Front Porch, Uncovered Patio
Private Pool Yes
Building
Lot Description Auto Sprinkler F&R, Cul-De-Sac, Curb(s)/Gutter(s), Shape Regular, Street Lights, Landscape Back, Landscape Front, Landscape Misc, Low Maintenance
Story 1
Foundation Concrete, Slab
Builder Name Mike Lemke
Sewer Sewer Connected & Paid, Public Sewer
Water Meter on Site, Water District, Public
Architectural Style Contemporary
Level or Stories One
Schools
Elementary Schools Mark Twain Union
Middle Schools Mark Twain Union
High Schools Brett Harte Union
School District Calaveras
Others
Senior Community No
Restrictions Exterior Alterations
Tax ID 061-078-018
Special Listing Condition None
Pets Description Yes, Service Animals OK, Cats OK, Dogs OK
Read Less Info
Want to know what your home might be worth? Contact us for a FREE valuation!

Our team is ready to help you sell your home for the highest possible price ASAP

Bought with RE/MAX GOLD Copperopolis
GET MORE INFORMATION




