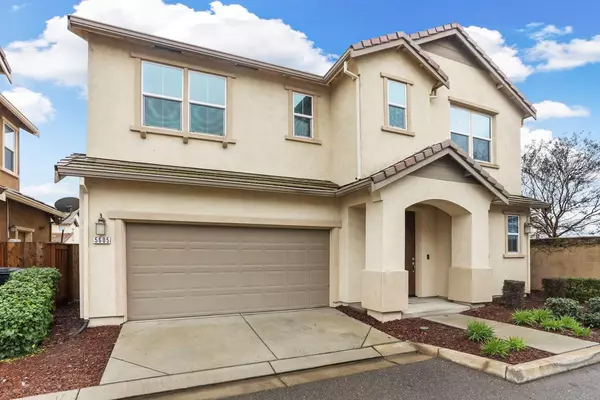For more information regarding the value of a property, please contact us for a free consultation.
Key Details
Sold Price $503,900
Property Type Single Family Home
Sub Type Single Family Residence
Listing Status Sold
Purchase Type For Sale
Square Footage 1,997 sqft
Price per Sqft $252
MLS Listing ID 224021205
Sold Date 04/18/24
Bedrooms 3
Full Baths 2
HOA Fees $138/mo
HOA Y/N Yes
Originating Board MLS Metrolist
Year Built 2015
Lot Size 2,701 Sqft
Acres 0.062
Property Description
Welcome to your oasis of luxury and comfort in the sought-after neighborhood of Riverbank. This meticulously maintained two-story home boasts nearly 2,000 square feet of refined living space, offering an ideal blend of style, functionality, and tranquility. Step inside to discover a spacious and inviting floor plan, featuring three bedrooms, two bathrooms, and a bonus loft area that offers endless possibilities for customization. The heart of the home is the expansive master suite, where indulgence awaits in the form of a lavish bathroom retreat, complete with dual vanities, a soaking tub, and a separate shower. Entertain with ease in the open-concept living and dining areas, enjoy the stylish finishes throughout. The gourmet kitchen is a chef's delight, equipped with premium stainless steel appliances, granite countertops, and ample storage space. Enjoy the convenience of a playground and park only steps from your door, and the luxury of a private two-car garage and the peace of mind that comes with a well-established and friendly community. Don't miss your opportunity to experience the epitome of luxury living in Riverbank. Schedule your showing today and make this dream home yours.
Location
State CA
County Stanislaus
Area 20201
Direction Oakdale Rd., East on Westgate Dr., Left on Antique Rose Way, Left on Gallery Dr., Right on Boone Park Dr.
Rooms
Master Bathroom Shower Stall(s), Double Sinks, Soaking Tub
Master Bedroom Closet, Walk-In Closet
Living Room Other
Dining Room Breakfast Nook, Dining/Living Combo
Kitchen Breakfast Area, Granite Counter, Kitchen/Family Combo
Interior
Heating Central
Cooling Central
Flooring Carpet, Laminate, Vinyl
Appliance Free Standing Gas Oven, Free Standing Refrigerator, Dishwasher, Disposal, Microwave
Laundry Dryer Included, Ground Floor, Washer Included
Exterior
Garage Attached
Garage Spaces 2.0
Utilities Available Public
Amenities Available Playground, Park
Roof Type Tile
Private Pool No
Building
Lot Description Curb(s)/Gutter(s), Landscape Front, Low Maintenance
Story 2
Foundation Concrete
Sewer In & Connected
Water Water District
Level or Stories Two
Schools
Elementary Schools Sylvan Union
Middle Schools Sylvan Union
High Schools Modesto City
School District Stanislaus
Others
HOA Fee Include MaintenanceGrounds
Senior Community No
Tax ID 075-100-041-000
Special Listing Condition None
Read Less Info
Want to know what your home might be worth? Contact us for a FREE valuation!

Our team is ready to help you sell your home for the highest possible price ASAP

Bought with HomeSmart PV and Associates
GET MORE INFORMATION




