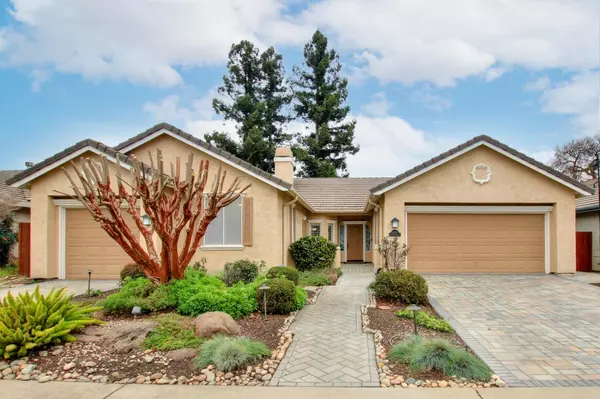For more information regarding the value of a property, please contact us for a free consultation.
Key Details
Sold Price $600,000
Property Type Single Family Home
Sub Type Single Family Residence
Listing Status Sold
Purchase Type For Sale
Square Footage 1,920 sqft
Price per Sqft $312
Subdivision Creekside Village 02
MLS Listing ID 224024377
Sold Date 05/05/24
Bedrooms 3
Full Baths 2
HOA Y/N No
Originating Board MLS Metrolist
Year Built 1994
Lot Size 6,957 Sqft
Acres 0.1597
Property Description
Galt dream home in a Pastoral Setting*Original owners*Meticulously maintained*So open & Bright*Updated kitchen with new high-end stainless appliances*Recessed lighting*Stunning rear landscaping with separate sitting, BBQ, and garden areas* No neighboring home to rear*Giant primary walk in closet w/ organizers*Primary suite on opposite wing from additional bedrooms*Jetted tub in primary bath*Great use of glass block windows to let light in while maintaining privacy*Gleaming hardwood floors*Granite countertops*Wolf oven & microwave*JennAire gas cooktop*Bosch dishwasher*Deep ceramic kitchen sink with stainless faucet*So many windows*Light galore*View of pastures from kitchen window*Vaulted ceilings*Plantation shutters*Double-sided fireplace*Gorgeous pavers on driveway, front walkway and rear patio with 25 year warranty on driveway*Newer hot water heater*Auto drip sprinklers*Plantation blinds*Whole house vac*Interior/Exterior recently painted*Additional 1 car garage for golf carts, toys, gym, shop or convert to living area*Raised planter beds*Utility sink in laundry room*LifeSourse Water Filter System*Tons of natural light and and privacy*So secluded & serene*YOU HAVE TO SEE IT TO BELIEVE HOW WELL MAINTAINED THIS GEM IS*DON'T MISS IT!
Location
State CA
County Sacramento
Area 10632
Direction 99 exit 274A for Fairway Dr, Continue on Glendale Ave. Take S Lincoln Way to Lariat Loop.
Rooms
Family Room Cathedral/Vaulted
Master Bathroom Shower Stall(s), Double Sinks, Granite, Jetted Tub, Tile, Tub, Window
Master Bedroom Walk-In Closet, Outside Access, Sitting Area
Living Room Cathedral/Vaulted
Dining Room Dining/Living Combo, Formal Area
Kitchen Breakfast Area, Pantry Cabinet, Granite Counter, Slab Counter, Island, Kitchen/Family Combo
Interior
Interior Features Cathedral Ceiling
Heating Central, Gas, Natural Gas
Cooling Central
Flooring Carpet, Laminate, Linoleum, Tile
Fireplaces Number 1
Fireplaces Type Dining Room, Double Sided, Family Room, Wood Burning, Gas Piped
Window Features Solar Screens,Dual Pane Full
Appliance Gas Cook Top, Built-In Gas Oven, Gas Plumbed, Gas Water Heater, Compactor, Dishwasher, Disposal, Microwave, Self/Cont Clean Oven
Laundry Cabinets, Sink, Electric, Hookups Only, Inside Room
Exterior
Garage Attached, Garage Door Opener, Garage Facing Front, Interior Access
Garage Spaces 3.0
Fence Back Yard, Vinyl, Fenced, Wood
Utilities Available Cable Available, DSL Available, Electric, Internet Available, Natural Gas Connected
View Pasture
Roof Type Tile
Topography Level
Street Surface Paved
Porch Uncovered Patio
Private Pool No
Building
Lot Description Auto Sprinkler F&R, Curb(s)/Gutter(s), Garden, Shape Regular, Landscape Back, Landscape Front, Low Maintenance
Story 1
Foundation Slab
Sewer Public Sewer
Water Public
Architectural Style Ranch
Level or Stories One
Schools
Elementary Schools Galt Joint Union
Middle Schools Galt Joint Union
High Schools Galt Joint Uhs
School District Sacramento
Others
Senior Community No
Tax ID 150-0540-013-0000
Special Listing Condition None
Pets Description Yes
Read Less Info
Want to know what your home might be worth? Contact us for a FREE valuation!

Our team is ready to help you sell your home for the highest possible price ASAP

Bought with Better Homes and Gardens RE Reliance
GET MORE INFORMATION




