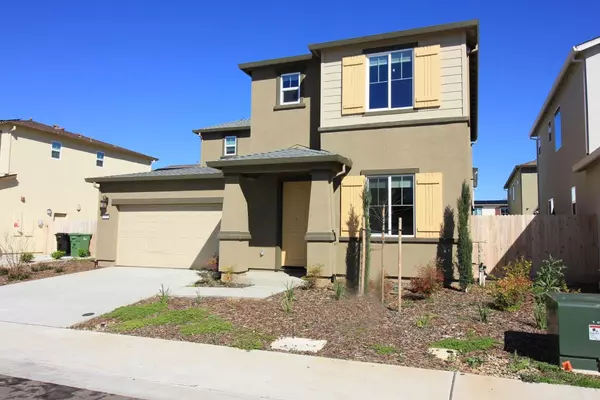For more information regarding the value of a property, please contact us for a free consultation.
Key Details
Sold Price $575,000
Property Type Single Family Home
Sub Type Single Family Residence
Listing Status Sold
Purchase Type For Sale
Square Footage 2,320 sqft
Price per Sqft $247
Subdivision Meadowlands Map #2021-209
MLS Listing ID 224030208
Sold Date 05/24/24
Bedrooms 4
Full Baths 3
HOA Y/N No
Originating Board MLS Metrolist
Year Built 2023
Lot Size 3,986 Sqft
Acres 0.0915
Lot Dimensions 55x73x55x73
Property Description
Come see this almost new (2023) two-story home in highly desirable Lincoln. Lincoln still has that small town feel while featuring the amenities of a growing city. McBean Memorial Park is just a mile away. There are wonderful shops and restaurants nearby, not to mention the beautiful Thunder Valley hotel, casino and The Venue event center just a few miles away. For a more intense shopping and dining selection, the Roseville Galleria and numerous restaurants are only 10 miles away. This 2,320 square foot 4 bedroom 3 bath home has 9 foot ceilings and features energy saving LED lighting throughout. The kitchen has ample cabinet and drawer storage, a pantry and an island with a stainless steel sink. Light colored quartz countertops accent the white cabinetry. The appliances feature stainless steel trim. The spacious family/great room is perfect for relaxing. The wall at the end of this room is a perfect place for that big flatscreen TV. There's one bedroom and full bath downstairs, with the remaining three bedrooms and baths and laundry upstairs. The primary bedroom has its own bathroom that features a large tub, separate shower, a dual sink vanity, and a walk-in closet with after-market built-in shelfing. The upstairs landing has an open area perfect for reading or computing.
Location
State CA
County Placer
Area 12201
Direction Hwy 65 north to Lincoln Blvd exit. Follow Lincoln Blvd into town, then Right on McBean Pkwy. Turn Left on East Ave. Proceed on East for about 1/2 mile. Turn left onto Grant Street. House is on the right 1 block down.
Rooms
Master Bathroom Shower Stall(s), Dual Flush Toilet, Low-Flow Shower(s), Low-Flow Toilet(s), Walk-In Closet, Quartz, Window
Master Bedroom 13x17
Bedroom 2 11x11
Bedroom 3 10x11
Living Room Great Room
Dining Room Dining/Family Combo
Kitchen 11x17 Quartz Counter, Island w/Sink
Family Room 27x17
Interior
Heating Central, Natural Gas
Cooling Ceiling Fan(s), Central
Flooring Simulated Wood, Tile
Equipment Networked
Window Features Dual Pane Full,Low E Glass Full,Window Screens
Appliance Free Standing Gas Oven, Free Standing Gas Range, Free Standing Refrigerator, Ice Maker, Disposal, Microwave, Plumbed For Ice Maker, Tankless Water Heater
Laundry Dryer Included, Electric, Gas Hook-Up, Upper Floor, Washer Included
Exterior
Garage Garage Door Opener, Garage Facing Front
Garage Spaces 2.0
Fence Back Yard, Wood
Utilities Available Cable Connected, Public, Solar, Electric, Underground Utilities, Internet Available, Natural Gas Connected
Roof Type Shingle,Composition
Topography Level
Street Surface Asphalt,Paved
Porch Uncovered Patio
Private Pool No
Building
Lot Description Auto Sprinkler F&R, Curb(s)/Gutter(s), Grass Artificial, Landscape Back, Landscape Front, Low Maintenance
Story 2
Foundation Slab
Builder Name Meritage Homes
Sewer Sewer in Street, Public Sewer
Water Meter on Site, Public
Architectural Style Contemporary
Schools
Elementary Schools Western Placer
Middle Schools Western Placer
High Schools Western Placer
School District Placer
Others
Senior Community No
Tax ID 008-440-058-000
Special Listing Condition None
Pets Description Yes, Number Limit
Read Less Info
Want to know what your home might be worth? Contact us for a FREE valuation!

Our team is ready to help you sell your home for the highest possible price ASAP

Bought with PMZ Real Estate
GET MORE INFORMATION




