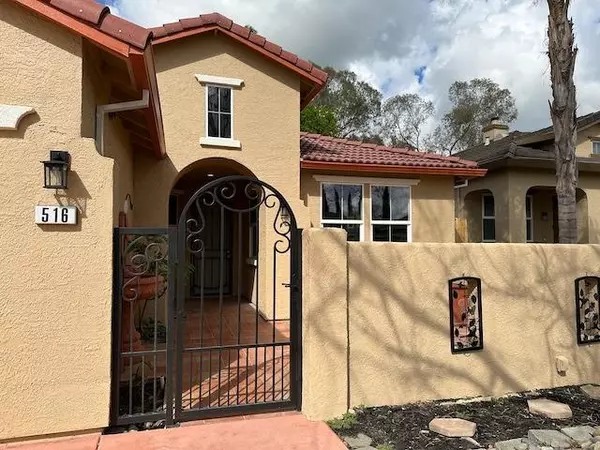For more information regarding the value of a property, please contact us for a free consultation.
Key Details
Sold Price $585,000
Property Type Single Family Home
Sub Type Single Family Residence
Listing Status Sold
Purchase Type For Sale
Square Footage 1,600 sqft
Price per Sqft $365
Subdivision Aspen Meadows
MLS Listing ID 224020884
Sold Date 06/17/24
Bedrooms 3
Full Baths 2
HOA Y/N No
Originating Board MLS Metrolist
Year Built 2002
Lot Size 6,634 Sqft
Acres 0.1523
Property Description
A Rare find and Perfect for the first time home Buyer or Investor. All New Interior Walls, Roof (including trusses & Spanish tiles), Electrical & Plumbing, HVAC, Water Heater, Whole House Fan, Fireplace insert with remote that controls flame height & thermostat setting, Garage Door,Garage Door Openers & Wired for Electric Vehicle in garage. New Sliding Glass Door & Windows. Kitchen has New Cabinets & Appliances. The 2 bathrooms have New Cabinets, Tile floors, Sinks, and Accessories. All rooms have new Ceiling fans with integrated LED lights & remotes. All flooring is New Tile or New LVP (Luxury Vinyl Plank). Total construction cost including the labor, city permits, inspections, and supplies was $537,941.29. This home is better than a new home because it has low mello Roos ($35/mo), No HOA, natural gas available for stove, dryer, fireplace, water Heater & more affordable. This property has not been lived in since the construction. Additionally, the backyard comes with a Spa, Gazebo with matching Spanish tile that includes a natural gas BBQ, small refrigerator and ceiling fan.
Location
State CA
County Placer
Area 12201
Direction Hwy 80 to Hwy 65 to Lincoln Blvd to right on Farrari Ranch Rd to left Hwy 193 to right on East Ave to right on 12th St to left on McCourtney to right on Costa Ln. It will be the 2nd house on the left.
Rooms
Family Room Great Room
Master Bathroom Shower Stall(s), Double Sinks, Sitting Area, Low-Flow Toilet(s), Tile, Walk-In Closet, Quartz, Window
Master Bedroom Outside Access
Living Room Other
Dining Room Breakfast Nook, Dining/Living Combo
Kitchen Breakfast Area, Pantry Closet, Quartz Counter, Island w/Sink, Kitchen/Family Combo
Interior
Heating Central, Fireplace Insert, Gas, Natural Gas
Cooling Ceiling Fan(s), Central, Whole House Fan
Flooring Laminate, Tile
Fireplaces Number 1
Fireplaces Type Insert, Family Room, Gas Piped
Window Features Dual Pane Full,Weather Stripped,Low E Glass Full,Window Screens
Appliance Free Standing Gas Oven, Free Standing Gas Range, Gas Plumbed, Gas Water Heater, Hood Over Range, Dishwasher, Disposal, Microwave, Plumbed For Ice Maker, ENERGY STAR Qualified Appliances
Laundry Cabinets, Sink, Electric, Gas Hook-Up, Inside Room
Exterior
Exterior Feature Uncovered Courtyard, Entry Gate
Garage Attached, Garage Door Opener
Garage Spaces 3.0
Fence Back Yard, Fenced, Wood
Utilities Available Cable Available, Public, DSL Available, Underground Utilities, Internet Available, Natural Gas Connected
Roof Type Spanish Tile,See Remarks
Topography Level,Trees Many
Street Surface Paved
Porch Covered Patio
Private Pool No
Building
Lot Description Auto Sprinkler F&R, Curb(s)/Gutter(s), Shape Regular, Street Lights, Landscape Front, Low Maintenance
Story 1
Foundation Slab
Builder Name McKim Homes
Sewer Sewer Connected & Paid, Public Sewer
Water Meter on Site, Public
Architectural Style Contemporary, Spanish
Schools
Elementary Schools Western Placer
Middle Schools Western Placer
High Schools Western Placer
School District Placer
Others
Senior Community No
Tax ID 025-017-002-000
Special Listing Condition None
Pets Description Yes, Service Animals OK, Cats OK, Dogs OK
Read Less Info
Want to know what your home might be worth? Contact us for a FREE valuation!

Our team is ready to help you sell your home for the highest possible price ASAP

Bought with Portico Realty and Investment
GET MORE INFORMATION




