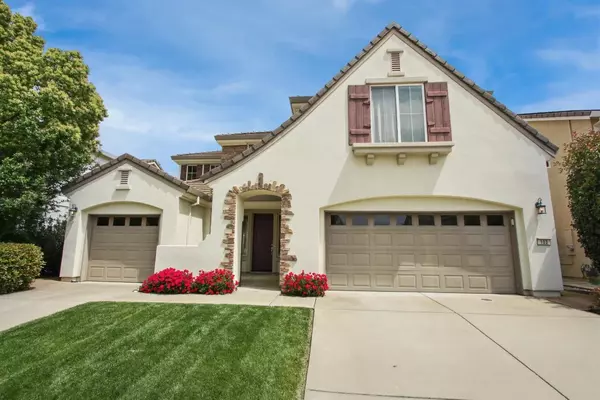For more information regarding the value of a property, please contact us for a free consultation.
Key Details
Sold Price $669,000
Property Type Single Family Home
Sub Type Single Family Residence
Listing Status Sold
Purchase Type For Sale
Square Footage 3,128 sqft
Price per Sqft $213
Subdivision Lincoln Crossing
MLS Listing ID 224046214
Sold Date 07/01/24
Bedrooms 5
Full Baths 4
HOA Fees $103/mo
HOA Y/N Yes
Originating Board MLS Metrolist
Year Built 2005
Lot Size 6,155 Sqft
Acres 0.1413
Property Description
A Lincoln Crossing charmer defines curb appeal ~ Starting at the picture-perfect entry, you're greeted by formal entry and cathedral ceilings as natural light spills inside ~ Spacious & Airy home offers one bedroom and a full bathroom on the lower level ~ Enjoy cooking and entertaining in the substantial kitchen with ample cabinetry and granite countertop island ~ family room with a cozy fireplace ~ Living room ~ Formal Dining Room ~ Relax and recharge in your master bedroom suite with a retreat area and master bathroom ~ A junior suite on upper level ~ Jack & Jill bathroom ~ Low maintenance backyard ~ Amazing HOA includes miles of paved bike paths, protected spaces, high-speed internet, pool, clubhouse, full fitness center, and more ~ Minutes to freeway, shopping, and local restaurants.
Location
State CA
County Placer
Area 12209
Direction Hwy 65; Ferrari Ranch Road Exit; Left onto Ferrari Ranch Road; Left onto Caledon Circle; Right onto Ainsworth Lane; Right onto Montrose Court to the address.
Rooms
Family Room Great Room
Master Bathroom Shower Stall(s), Double Sinks, Soaking Tub
Master Bedroom Sitting Room, Closet, Walk-In Closet
Living Room Cathedral/Vaulted
Dining Room Formal Room, Space in Kitchen
Kitchen Breakfast Area, Granite Counter, Island, Island w/Sink, Kitchen/Family Combo
Interior
Interior Features Cathedral Ceiling, Formal Entry
Heating Central, Fireplace(s)
Cooling Ceiling Fan(s), Central
Flooring Carpet, Tile, Other
Fireplaces Number 1
Fireplaces Type Family Room
Window Features Dual Pane Full
Appliance Gas Cook Top, Dishwasher, Disposal, Microwave, Double Oven
Laundry Cabinets, Inside Area
Exterior
Garage Attached, Garage Door Opener
Garage Spaces 3.0
Fence Back Yard, Fenced, Wood, Front Yard
Utilities Available Public, Electric, Internet Available, Natural Gas Connected
Amenities Available Pool, Exercise Room, Sauna, Spa/Hot Tub, Tennis Courts, Trails, Gym
Roof Type Tile
Private Pool No
Building
Lot Description Auto Sprinkler F&R, Court, Cul-De-Sac
Story 2
Foundation Concrete, Slab
Sewer In & Connected, Public Sewer
Water Meter on Site, Public
Level or Stories Two
Schools
Elementary Schools Western Placer
Middle Schools Western Placer
High Schools Western Placer
School District Placer
Others
Senior Community No
Tax ID 327-080-028-000
Special Listing Condition None
Read Less Info
Want to know what your home might be worth? Contact us for a FREE valuation!

Our team is ready to help you sell your home for the highest possible price ASAP

Bought with GUIDE Real Estate
GET MORE INFORMATION




