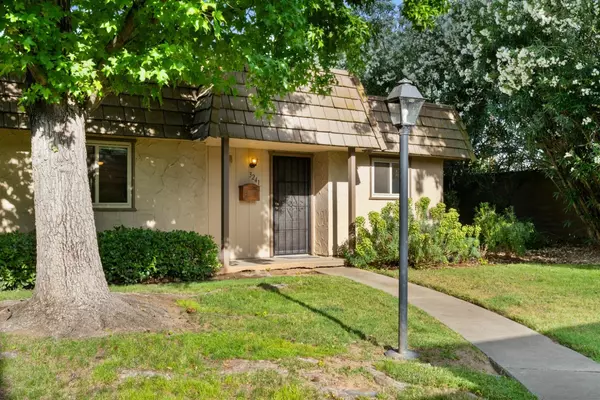For more information regarding the value of a property, please contact us for a free consultation.
Key Details
Sold Price $310,000
Property Type Townhouse
Sub Type Townhouse
Listing Status Sold
Purchase Type For Sale
Square Footage 1,054 sqft
Price per Sqft $294
MLS Listing ID 224068350
Sold Date 07/22/24
Bedrooms 2
Full Baths 2
HOA Fees $403/mo
HOA Y/N Yes
Originating Board MLS Metrolist
Year Built 1974
Lot Size 1,411 Sqft
Acres 0.0324
Property Description
Welcome to 3241 Via Grande, your serene sanctuary in the sought-after Casitas Arden community. This charming 2-bedroom, 2-bathroom single-story townhome is nestled in a tranquil, private area, surrounded by lush, mature landscaping that offers a peaceful, park-like setting. Step inside and be greeted by an abundance of natural light streaming through dual-pane windows with plantation shutters, illuminating the bright and inviting living space. The open floorplan seamlessly connects the kitchen to the dining area, which opens to the cozy living room, with a large slider providing access the lovely private covered patio - an ideal spot for perfect for enjoying your morning coffee or evening retreat barbecues or relaxing outdoors. The spacious master bedroom features direct access to the patio. This home boasts convenience with indoor laundry and direct access to your two parking spaces just steps from the patio. Casitas Arden offers fantastic amenities including a beautiful pool, tennis courts, and meticulously maintained grounds. Enjoy easy access to shopping, restaurants, and major highways, making this location as convenient as it is charming. Don't miss your chance to experience this ultra-clean, lovingly cared-for home - it's ready for you to move in today!
Location
State CA
County Sacramento
Area 10825
Direction Arden Way to north on Morse Ave, to right on Via Grande, to property on the right. Park at street and walk into complex. Each unit has their own address.
Rooms
Master Bathroom Shower Stall(s)
Master Bedroom Outside Access
Living Room Great Room
Dining Room Dining/Family Combo
Kitchen Other Counter
Interior
Heating Central
Cooling Central
Flooring Carpet, Tile
Appliance Free Standing Gas Range, Dishwasher, Disposal
Laundry Laundry Closet, Dryer Included, Washer Included, Inside Area
Exterior
Exterior Feature Entry Gate
Garage No Garage, Covered, Guest Parking Available
Carport Spaces 1
Pool Built-In, Fenced
Utilities Available Electric, Natural Gas Connected
Amenities Available Pool, Tennis Courts
Roof Type Composition
Porch Covered Patio, Enclosed Patio
Private Pool Yes
Building
Lot Description Curb(s)/Gutter(s)
Story 1
Foundation Slab
Sewer Public Sewer
Water Public
Schools
Elementary Schools San Juan Unified
Middle Schools San Juan Unified
High Schools San Juan Unified
School District Sacramento
Others
HOA Fee Include Pool
Senior Community No
Tax ID 279-0290-052-0000
Special Listing Condition Successor Trustee Sale
Read Less Info
Want to know what your home might be worth? Contact us for a FREE valuation!

Our team is ready to help you sell your home for the highest possible price ASAP

Bought with Dunnigan, REALTORS
GET MORE INFORMATION




