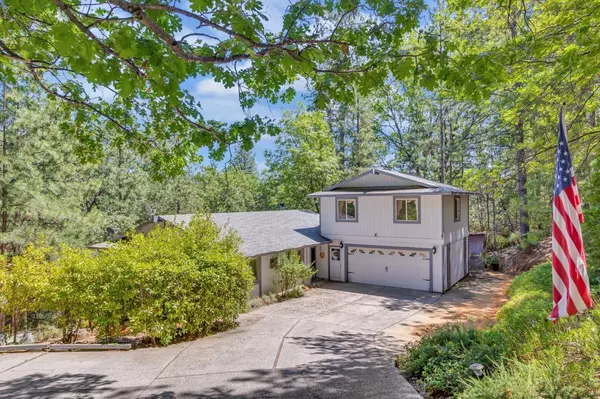For more information regarding the value of a property, please contact us for a free consultation.
Key Details
Sold Price $420,000
Property Type Single Family Home
Sub Type Single Family Residence
Listing Status Sold
Purchase Type For Sale
Square Footage 1,830 sqft
Price per Sqft $229
MLS Listing ID 224062742
Sold Date 08/02/24
Bedrooms 3
Full Baths 2
HOA Fees $4/ann
HOA Y/N Yes
Originating Board MLS Metrolist
Year Built 1980
Lot Size 1.080 Acres
Acres 1.08
Property Description
Price Drop and Motivated Sellers! Welcome to Sky Pines Estates, a secluded haven nestled on a private road just outside the community of Alta Sierra. This home is priced to sell and ready for you to make it your own! This property features a spacious deck, private hot tub, oversized driveway with additional parking including a dedicated space for your RV. Walking inside the property boasts features such as a cozy wood burning fireplace in the living room, a large eat-in kitchen with oversized island, and a bonus open loft above the garage that is multipurpose. The main bedroom includes his and her closets, a walk-in shower and even a glass sliding door with deck access to enjoy the views! With the sellers being motivated, all appliances including the refrigerators, stove, and washer and dryer are also all included in this sale! In addition to the natural beauty of this property, the surrounding community of Alta Sierra has Voluntary HOA and HOA amenities available such as a golf course, pool, spa, and even an elementary school in the highly rated Pleasant Ridge School District. Video tour is available and be sure to schedule your own private showing today because you will not want to miss out on owning your own piece of land in this community!
Location
State CA
County Nevada
Area 13101
Direction modern methods of property navigation will lead you to the correct place ;) . Alta sierra to ball road to Stinson to sky pines
Rooms
Family Room Deck Attached
Master Bedroom Outside Access
Living Room Deck Attached
Dining Room Other
Kitchen Island
Interior
Heating Central, Wood Stove
Cooling Central
Flooring Carpet, Laminate, Tile, Wood
Appliance Dishwasher, Electric Cook Top, See Remarks
Laundry Dryer Included, Gas Hook-Up, Washer Included, In Garage
Exterior
Garage RV Access, RV Possible
Garage Spaces 2.0
Pool Common Facility
Utilities Available Electric
Amenities Available Pool, Clubhouse, Rec Room w/Fireplace, Recreation Facilities, Spa/Hot Tub, Golf Course, Trails, Gym
Roof Type Composition
Private Pool Yes
Building
Lot Description See Remarks
Story 2
Foundation SeeRemarks
Sewer See Remarks, Septic System
Water Public
Schools
Elementary Schools Pleasant Ridge
Middle Schools Pleasant Ridge
High Schools Nevada Joint Union
School District Nevada
Others
Senior Community No
Tax ID 023-210-035-000
Special Listing Condition None
Pets Description Yes
Read Less Info
Want to know what your home might be worth? Contact us for a FREE valuation!

Our team is ready to help you sell your home for the highest possible price ASAP

Bought with GUIDE Real Estate
GET MORE INFORMATION




