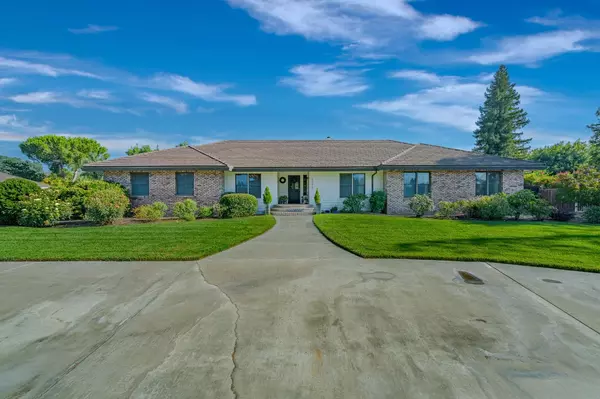For more information regarding the value of a property, please contact us for a free consultation.
Key Details
Sold Price $739,000
Property Type Single Family Home
Sub Type Single Family Residence
Listing Status Sold
Purchase Type For Sale
Square Footage 2,502 sqft
Price per Sqft $295
MLS Listing ID 224080873
Sold Date 08/20/24
Bedrooms 3
Full Baths 3
HOA Y/N No
Originating Board MLS Metrolist
Year Built 1986
Lot Size 1.258 Acres
Acres 1.2578
Property Description
Nestled in the highly desirable McSwain neighborhood, this exquisite home offers 3-4 spacious bedrooms, 3 bathrooms, including a master, and an en-suite. Spanning over 2500 square feet of open concept living space, this well-maintained home also boasts new appliances, beautiful newer quartz countertops, newer hardwood flooring, and stylish recessed lighting. Entertain guests at the sophisticated wet bar, large dining room, or second living area, as well as the spacious kitchen island, or the pleasure of dining and visiting under a large, comfortable covered back patio. Take ease in knowing your new home is equipped with a lifetime metal roof, double paned windows, and slider, along with a newer generous sized storage shed! The beautifully landscaped front and back yards feature a variety of options for entertaining, relaxation, and the added pleasure from fresh fruit from the trees that lie beyond your back door. With the additional land extending beyond, the possibilities and potential is endless!! Enjoy the peace of a quiet, serene neighborhood conveniently close to shopping, schools, and downtown. Don't miss out on this beauty!
Location
State CA
County Merced
Area 20405
Direction Buhach Rd, to Lucille Ave.
Rooms
Family Room Great Room
Master Bathroom Shower Stall(s)
Master Bedroom Closet
Living Room Open Beam Ceiling
Dining Room Dining/Family Combo
Kitchen Quartz Counter
Interior
Interior Features Wet Bar
Heating Central, Wood Stove, None
Cooling Ceiling Fan(s), Central
Flooring Tile, Wood
Window Features Dual Pane Full
Laundry Electric, Inside Area
Exterior
Garage RV Possible, RV Storage, Garage Facing Side
Garage Spaces 2.0
Fence Metal, Wood
Utilities Available Cable Available, Propane Tank Leased, Electric, Internet Available
View Other
Roof Type Metal
Topography Level
Street Surface Paved
Porch Front Porch, Covered Patio
Private Pool No
Building
Lot Description Auto Sprinkler Front, Auto Sprinkler Rear, Street Lights
Story 1
Foundation Raised
Sewer Septic System
Water Well
Architectural Style Ranch
Level or Stories One
Schools
Elementary Schools Other
Middle Schools Other
High Schools Other
School District Other
Others
Senior Community No
Tax ID 207-262-019-000
Special Listing Condition Other
Pets Description Yes
Read Less Info
Want to know what your home might be worth? Contact us for a FREE valuation!

Our team is ready to help you sell your home for the highest possible price ASAP

Bought with London Properties, LTD
GET MORE INFORMATION




