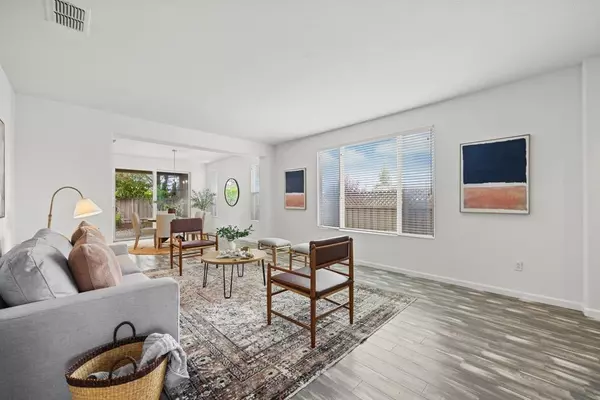For more information regarding the value of a property, please contact us for a free consultation.
Key Details
Sold Price $565,500
Property Type Single Family Home
Sub Type Single Family Residence
Listing Status Sold
Purchase Type For Sale
Square Footage 1,655 sqft
Price per Sqft $341
Subdivision Sun City Lincoln Hills Village
MLS Listing ID 224090856
Sold Date 09/17/24
Bedrooms 2
Full Baths 2
HOA Fees $162/mo
HOA Y/N Yes
Originating Board MLS Metrolist
Year Built 2004
Lot Size 7,004 Sqft
Acres 0.1608
Property Description
Nestled in the serene 55+ community of Sun City Lincoln, this Trinity Model sits on a corner lot and offers tranquility and convenience. Step inside to a freshly painted interior and updated laminate plank floors throughout. Comes with an optional 3rd bedroom or your very own home office! Updated lighting and fixtures throughout this open layout. The timeless kitchen showcases stainless steel appliances including a gas oven, an island, ample storage, and an oversized window over the sink that bathes the space in natural light. The primary suite boasts a spacious bedroom and luxurious bath. Outside, enjoy low-maintenance landscaping, a perfect place to relax or entertain. Community amenities abound, including a fitness center, clubhouse, spa, golf, hiking trails, softball, tennis, pickleball, and more. Enjoy this quiet neighborhood while offering privacy and close to the paved walking trails, resting area, and dog walking station. The 2 car garage provides plenty of storage space and room for a golf cart! Close to shopping, restaurants, coffee shops, and Hwy-65. Find home sweet home with luxurious living and unparalleled craftsmanship and sophistication. A definite must-see!
Location
State CA
County Placer
Area 12206
Direction Del Webb to Twelve Bridges, L on Rossi, L on Eagles Peak, L on Swainson.
Rooms
Master Bathroom Shower Stall(s)
Living Room Great Room
Dining Room Dining/Family Combo
Kitchen Pantry Cabinet, Island, Tile Counter
Interior
Heating Central
Cooling Ceiling Fan(s), Central
Flooring Laminate
Laundry Hookups Only, Inside Room
Exterior
Garage Attached, Garage Door Opener, Garage Facing Front
Garage Spaces 2.0
Pool Common Facility
Utilities Available Cable Available, Public, Internet Available
Amenities Available Pool, Clubhouse, Recreation Facilities, Exercise Room, Spa/Hot Tub, Tennis Courts, Trails, Gym
Roof Type Tile
Private Pool Yes
Building
Lot Description Auto Sprinkler F&R, Corner, Curb(s)/Gutter(s), Shape Regular, Street Lights, Landscape Back, Landscape Front, Low Maintenance
Story 1
Foundation Slab
Sewer In & Connected
Water Meter on Site, Public
Schools
Elementary Schools Western Placer
Middle Schools Western Placer
High Schools Western Placer
School District Placer
Others
HOA Fee Include MaintenanceGrounds, Pool
Senior Community Yes
Tax ID 333-280-023-000
Special Listing Condition None
Pets Description Yes
Read Less Info
Want to know what your home might be worth? Contact us for a FREE valuation!

Our team is ready to help you sell your home for the highest possible price ASAP

Bought with Realty ONE Group Complete
GET MORE INFORMATION




