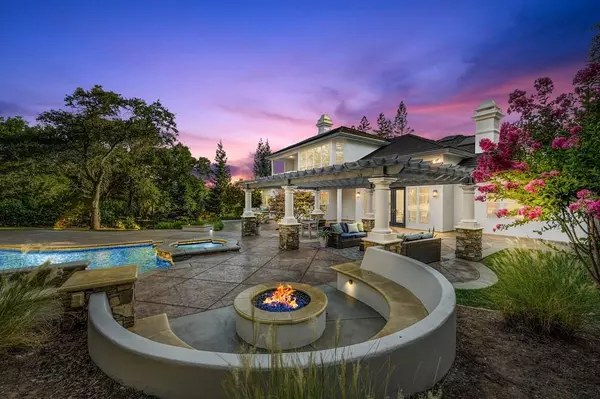For more information regarding the value of a property, please contact us for a free consultation.
Key Details
Sold Price $2,100,000
Property Type Single Family Home
Sub Type Single Family Residence
Listing Status Sold
Purchase Type For Sale
Square Footage 4,297 sqft
Price per Sqft $488
Subdivision Southpointe
MLS Listing ID 224082193
Sold Date 10/18/24
Bedrooms 4
Full Baths 3
HOA Fees $169/mo
HOA Y/N Yes
Originating Board MLS Metrolist
Year Built 1993
Lot Size 1.030 Acres
Acres 1.03
Property Description
This amazing custom home is located the prestigious SouthPointe community of El Dorado Hills. Situated on a pristine, flat 1 acre lot adorned with mature oak trees, this property offers a perfect blend of luxury, tranquility, and natural beauty. The spacious living areas are bathed in natural light, creating a warm and inviting atmosphere. High-end finishes, including custom in-set cabinetry, premium flooring, and designer fixtures which add a touch of sophistication to every room. The gourmet kitchen boasts top-of-the-line Thermador appliances, ample counter space, and a large island perfect for entertaining. Adjacent to the kitchen, the dining area and family room offer seamless indoor-outdoor living, with large windows and tri-fold doors opening to the backyard oasis. The master suite is a true retreat, featuring a luxurious en-suite bathroom, walk-in closet, and private access to the outdoor patio. Additional bedrooms are generously sized, providing comfort and convenience for family and guests alike. Outside, the home features exquisite hardscape, a beautiful pool, owned solar, backup generator and an oversized garage for your cars and toys. This home provides easy access to top-rated schools, upscale shopping, fine dining, and a variety of recreational opportunities.
Location
State CA
County El Dorado
Area 12602
Direction Lakehills Dr to Castec Way to Villa del Sol
Rooms
Family Room Cathedral/Vaulted
Master Bathroom Shower Stall(s), Double Sinks, Tub, Outside Access, Walk-In Closet, Quartz, Walk-In Closet 2+
Master Bedroom Balcony, Outside Access, Sitting Area
Living Room Cathedral/Vaulted
Dining Room Formal Room
Kitchen Breakfast Area, Pantry Cabinet, Quartz Counter, Island w/Sink
Interior
Interior Features Cathedral Ceiling, Formal Entry, Wet Bar
Heating Central, Fireplace(s), Gas
Cooling Ceiling Fan(s), Central, Whole House Fan, MultiUnits, MultiZone
Flooring Carpet, Tile, Wood
Fireplaces Number 2
Fireplaces Type Wood Burning, Wood Stove, Gas Piped
Equipment Audio/Video Prewired, Central Vac Plumbed, Central Vacuum
Appliance Free Standing Gas Oven, Free Standing Gas Range, Built-In Gas Range, Built-In Refrigerator, Dishwasher, Disposal, Microwave
Laundry Cabinets, Sink, Ground Floor, Inside Room
Exterior
Exterior Feature Balcony, BBQ Built-In, Kitchen, Fire Pit
Garage Attached, Garage Facing Side, Guest Parking Available
Garage Spaces 3.0
Pool Built-In
Utilities Available Cable Available, Public, Solar, Internet Available, Natural Gas Available, Natural Gas Connected
Amenities Available None
View Hills, Lake
Roof Type Tile
Topography Rolling,Trees Many
Street Surface Paved
Private Pool Yes
Building
Lot Description Gated Community, Shape Regular, Landscape Back, Landscape Front
Story 2
Foundation Raised
Sewer Public Sewer
Water Public
Architectural Style Contemporary
Level or Stories Two
Schools
Elementary Schools Rescue Union
Middle Schools Rescue Union
High Schools El Dorado Union High
School District El Dorado
Others
HOA Fee Include Other
Senior Community No
Tax ID 110-602-004-000
Special Listing Condition None
Pets Description Yes
Read Less Info
Want to know what your home might be worth? Contact us for a FREE valuation!

Our team is ready to help you sell your home for the highest possible price ASAP

Bought with eXp Realty of California Inc.
GET MORE INFORMATION




