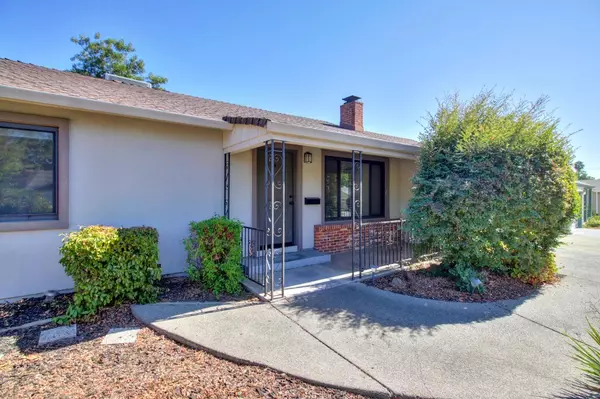For more information regarding the value of a property, please contact us for a free consultation.
Key Details
Sold Price $459,500
Property Type Single Family Home
Sub Type Single Family Residence
Listing Status Sold
Purchase Type For Sale
Square Footage 1,122 sqft
Price per Sqft $409
Subdivision New Broadmoor Estates
MLS Listing ID 224111370
Sold Date 11/06/24
Bedrooms 3
Full Baths 2
HOA Y/N No
Originating Board MLS Metrolist
Year Built 1951
Lot Size 8,838 Sqft
Acres 0.2029
Property Description
Cute home on large lot, with low maintenance water-wise front landscaping. Nice bright family room with gas fireplace and big window. More light comes in through the slider off the dining and kitchen area. Light and bright throughout! Updated with granite counters, stainless steel appliances, warm wood cabinetry and new lighting. The hard surface flooring throughout gives a nice open feeling and makes the rooms feel spacious. Nice big back yard with some shade trees, a cute deck, and access to garage. Garage is an oversized single car garage and room on side of driveway for boat storage, small RV or trailer! Don't miss this great home in the much desired Broadmoor Estates community!
Location
State CA
County Sacramento
Area 10821
Direction Exit Hwy 80 on El Camino Ave. to the East, left on Castlewood Dr., the home is on the right.
Rooms
Master Bathroom Granite, Tile, Tub w/Shower Over
Master Bedroom Outside Access
Living Room Great Room, Other
Dining Room Space in Kitchen
Kitchen Granite Counter
Interior
Heating Central, Fireplace(s)
Cooling Ceiling Fan(s), Central
Flooring Laminate, Tile
Fireplaces Number 1
Fireplaces Type Brick, Family Room, Gas Log, Gas Piped
Window Features Dual Pane Full
Appliance Free Standing Refrigerator, Gas Water Heater, Dishwasher, Disposal, Free Standing Electric Range
Laundry In Garage
Exterior
Garage Boat Storage, RV Garage Detached, Garage Door Opener, Garage Facing Front
Garage Spaces 1.0
Fence Back Yard, Wood
Utilities Available Cable Available, Public, Electric, Natural Gas Connected
Roof Type Composition
Topography Level
Street Surface Asphalt,Paved
Porch Front Porch, Uncovered Deck
Private Pool No
Building
Lot Description Auto Sprinkler F&R, Shape Regular, Street Lights, Landscape Front
Story 1
Foundation Raised
Sewer In & Connected
Water Public
Architectural Style Ranch
Schools
Elementary Schools San Juan Unified
Middle Schools San Juan Unified
High Schools San Juan Unified
School District Sacramento
Others
Senior Community No
Tax ID 268-0354-013-0000
Special Listing Condition None
Read Less Info
Want to know what your home might be worth? Contact us for a FREE valuation!

Our team is ready to help you sell your home for the highest possible price ASAP

Bought with Portfolio Real Estate
GET MORE INFORMATION




