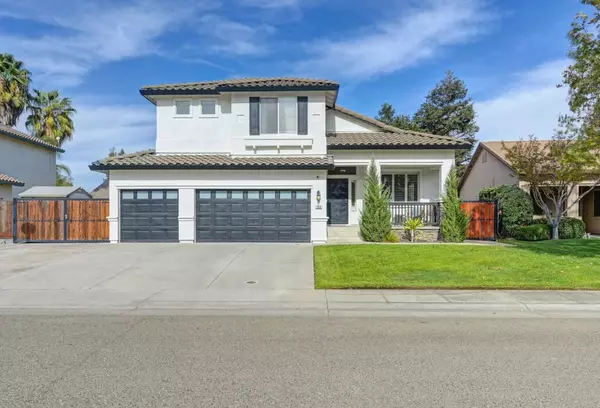For more information regarding the value of a property, please contact us for a free consultation.
Key Details
Sold Price $680,000
Property Type Single Family Home
Sub Type Single Family Residence
Listing Status Sold
Purchase Type For Sale
Square Footage 2,428 sqft
Price per Sqft $280
Subdivision River Oaks 02
MLS Listing ID 224114516
Sold Date 11/19/24
Bedrooms 5
Full Baths 3
HOA Y/N No
Originating Board MLS Metrolist
Year Built 2000
Lot Size 7,305 Sqft
Acres 0.1677
Property Description
Stunning 5 Bedroom 3 Bath Home w/ $90,500 in Upgrades! Featuring RV Access and a Fully-Fenced Backyard Oasis! This 2,428 Square Foot Home is Perfect for Entertaining! The Open-Concept Interior boasts Luxury Laminate Floors, a Gourmet Kitchen with New Cabinets, Walk-in Pantry, Appliances, & Custom Backsplash! Other Upgrades include a Beautiful Shiplap Fireplace Wall, Custom Indoor Railing, and Modern & Stylish High-end Fixtures! The Primary Suite offers a Soaking Tub, Shower Stall, & Double Vanities with Luxury Granite Countertops! Additional Upgrades include Epoxy Garage Flooring, Extravagant Landscaping, and New Fencing & Gates! Newly Installed Zone-Controlled Central A/C with Google Smart Thermostats! Full Exterior of Home is Newly Painted! The backyard is an Entertainer's Dream, Featuring a Sparkling Tahoe Blue Pebble Pool, Spa, Baja Shelf, & Waterfall! Pentair Pool Equipment, Outdoor Kitchen with Bar, Countertop, & Covered Gazebo! Located near Top-Rated Schools, Parks, Shopping, & easy access to Hwy 99! This Home provides the Perfect Blend of Comfort & Convenience! The Perfect Home for Entertaining, and The Perfect Home for Any Family! Don't Miss Out on this Custom One-Of-A-Kind Dream Home!! Won't Last!!!
Location
State CA
County Sacramento
Area 10632
Direction From Hwy 99 take Twin Cities exit and head east, turn right on Carillion, left on Elk Hills, right on Bay Shore, left on Blackwell
Rooms
Master Bathroom Shower Stall(s), Double Sinks, Tub
Living Room Other
Dining Room Space in Kitchen, Dining/Living Combo
Kitchen Pantry Closet, Granite Counter, Island
Interior
Heating Central, Fireplace(s)
Cooling Ceiling Fan(s), Central
Flooring Laminate, Tile
Fireplaces Number 1
Fireplaces Type Family Room, Gas Log
Window Features Dual Pane Full
Laundry Cabinets, Inside Room
Exterior
Exterior Feature Kitchen
Garage Attached, RV Access, Garage Door Opener, Garage Facing Front
Garage Spaces 3.0
Fence Back Yard
Pool Built-In, Fenced, Gunite Construction, Other
Utilities Available Public
Roof Type Tile
Topography Level
Street Surface Asphalt,Paved
Porch Front Porch
Private Pool Yes
Building
Lot Description Auto Sprinkler F&R, Shape Regular, Street Lights
Story 2
Foundation Raised, Slab
Sewer In & Connected, Public Sewer
Water Public
Schools
Elementary Schools Galt Joint Union
Middle Schools Galt Joint Union
High Schools Galt Joint Uhs
School District Sacramento
Others
Senior Community No
Tax ID 148-0820-044-0000
Special Listing Condition Other
Pets Description Yes
Read Less Info
Want to know what your home might be worth? Contact us for a FREE valuation!

Our team is ready to help you sell your home for the highest possible price ASAP

Bought with KW CA Premier - Sacramento
GET MORE INFORMATION




