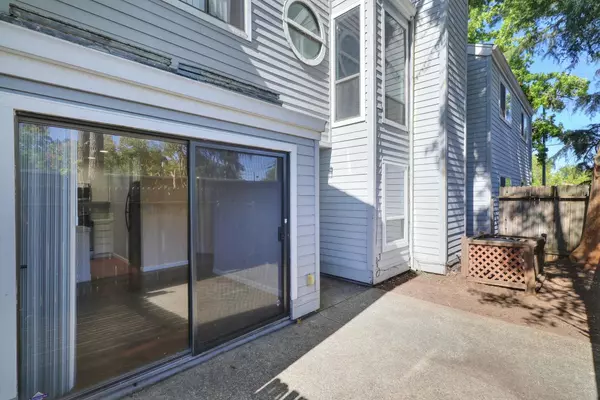
UPDATED:
10/21/2024 09:50 PM
Key Details
Property Type Condo
Sub Type Condominium
Listing Status Active
Purchase Type For Sale
Square Footage 1,207 sqft
Price per Sqft $244
MLS Listing ID 224084162
Bedrooms 2
Full Baths 2
HOA Fees $455/mo
HOA Y/N Yes
Originating Board MLS Metrolist
Year Built 1982
Property Description
Location
State CA
County Sacramento
Area 10825
Direction From 50 East exit Howe Ave. Take right on Arden Way. Then, take right on Hood RD
Rooms
Living Room Great Room
Dining Room Skylight(s), Space in Kitchen
Kitchen Breakfast Room, Pantry Cabinet, Tile Counter
Interior
Interior Features Skylight(s)
Heating Central, Fireplace(s)
Cooling Central
Flooring Wood
Fireplaces Number 1
Fireplaces Type Wood Burning
Laundry Washer/Dryer Stacked Included
Exterior
Garage Assigned
Carport Spaces 1
Fence Front Yard
Pool Fenced
Utilities Available Cable Available, Natural Gas Connected
Amenities Available Pool
Roof Type Shingle
Private Pool Yes
Building
Lot Description Gated Community
Story 2
Unit Location Ground Floor
Foundation Concrete
Sewer Public Sewer
Water Meter on Site, Public
Level or Stories Two
Schools
Elementary Schools Sacramento Unified
Middle Schools Sacramento Unified
High Schools Sacramento Unified
School District Sacramento
Others
HOA Fee Include Sewer, Trash, Pool
Senior Community No
Tax ID 285-0061-016-0003
Special Listing Condition Offer As Is
Pets Description Yes

GET MORE INFORMATION




