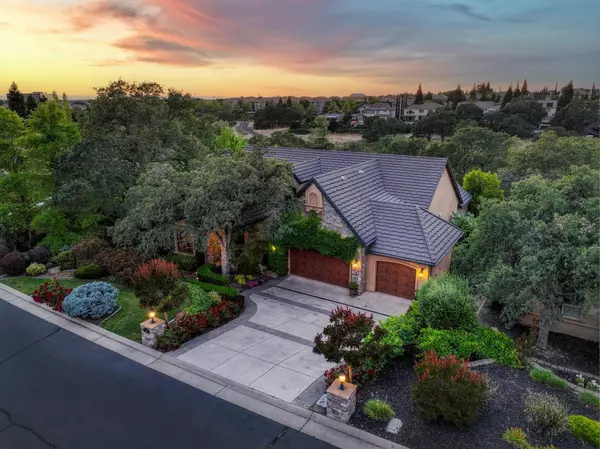
UPDATED:
11/08/2024 01:19 AM
Key Details
Property Type Single Family Home
Sub Type Single Family Residence
Listing Status Pending
Purchase Type For Sale
Square Footage 3,251 sqft
Price per Sqft $422
Subdivision Whispering Canyon-Stoneridge Village
MLS Listing ID 224086254
Bedrooms 3
Full Baths 2
HOA Fees $88/mo
HOA Y/N Yes
Originating Board MLS Metrolist
Year Built 2004
Lot Size 0.408 Acres
Acres 0.4076
Lot Dimensions 102x184x94x178
Property Description
Location
State CA
County Placer
Area 12661
Direction E Roseville Parkway, turn onto Alexandra. Take the first left turn into the first gated community - Whispering Canyon. Proceed to address on the left.
Rooms
Family Room View
Master Bathroom Shower Stall(s), Double Sinks, Granite, Multiple Shower Heads, Walk-In Closet, Radiant Heat
Master Bedroom Ground Floor, Outside Access
Living Room Other
Dining Room Breakfast Nook, Formal Room, Dining Bar
Kitchen Pantry Closet, Granite Counter, Island w/Sink
Interior
Interior Features Formal Entry
Heating Central, Radiant Floor, Fireplace(s)
Cooling Ceiling Fan(s), Central
Flooring Carpet, Tile, Wood
Window Features Dual Pane Full,Window Coverings
Appliance Built-In Electric Oven, Gas Cook Top, Dishwasher, Disposal, Microwave, Double Oven
Laundry Cabinets, Ground Floor, Inside Room
Exterior
Exterior Feature Balcony, BBQ Built-In
Garage Attached, Garage Facing Front, Interior Access
Garage Spaces 3.0
Fence Back Yard
Utilities Available Cable Available, DSL Available, Internet Available, Natural Gas Connected
Amenities Available None
View Garden/Greenbelt
Roof Type Tile
Topography Trees Many
Street Surface Paved
Porch Awning, Uncovered Deck, Covered Patio, Uncovered Patio
Private Pool No
Building
Lot Description Auto Sprinkler F&R, Garden, Gated Community, Shape Regular, Greenbelt, Street Lights, Landscape Back, Landscape Front
Story 2
Foundation Raised
Sewer In & Connected
Water Water District, Public
Architectural Style Contemporary, English
Schools
Elementary Schools Roseville City
Middle Schools Roseville City
High Schools Roseville Joint
School District Placer
Others
Senior Community No
Tax ID 456-170-006-000
Special Listing Condition None
Pets Description Yes

GET MORE INFORMATION




