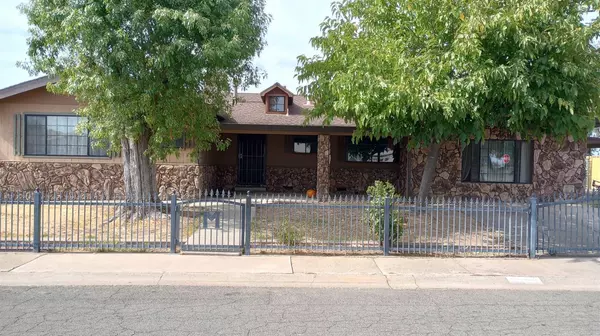
UPDATED:
10/16/2024 05:16 PM
Key Details
Property Type Single Family Home
Sub Type Single Family Residence
Listing Status Active
Purchase Type For Sale
Square Footage 1,997 sqft
Price per Sqft $260
MLS Listing ID 224114769
Bedrooms 3
Full Baths 2
HOA Y/N No
Originating Board MLS Metrolist
Year Built 1961
Lot Size 10,210 Sqft
Acres 0.2344
Property Description
Location
State CA
County Yuba
Area 12409
Direction Head northwest on CA-70 N, Take exit 18A toward Lindhurst Ave, Continue onto Lindhurst Ave, Turn left onto Olivehurst Ave, At the traffic circle, take the 1st exit onto Chestnut Rd, Turn left onto Catalpa St, Property Will be on the right.
Rooms
Master Bathroom Closet
Master Bedroom Closet
Living Room Open Beam Ceiling
Dining Room Formal Room
Kitchen Other Counter, Pantry Closet, Skylight(s)
Interior
Interior Features Skylight(s), Open Beam Ceiling, Wet Bar
Heating Fireplace(s), Gas
Cooling Ceiling Fan(s), Evaporative Cooler, Window Unit(s)
Flooring Carpet, Stone, Tile
Fireplaces Number 1
Fireplaces Type Brick, Family Room, Wood Stove
Window Features Dual Pane Full,Greenhouse Window(s)
Appliance Dishwasher
Laundry Inside Room
Exterior
Exterior Feature Misting System
Garage 24'+ Deep Garage, Garage Facing Front, Other
Garage Spaces 2.0
Pool Built-In, Pool Sweep
Utilities Available Cable Connected, Internet Available, Natural Gas Connected
Roof Type Shingle
Topography Level
Porch Front Porch, Covered Patio
Private Pool Yes
Building
Lot Description Corner
Story 1
Foundation Concrete
Sewer Public Sewer
Water Water District
Schools
Elementary Schools Marysville Joint
Middle Schools Marysville Joint
High Schools Marysville Joint
School District Yuba
Others
Senior Community No
Tax ID 021-461-014-000
Special Listing Condition None
Pets Description Yes

GET MORE INFORMATION




